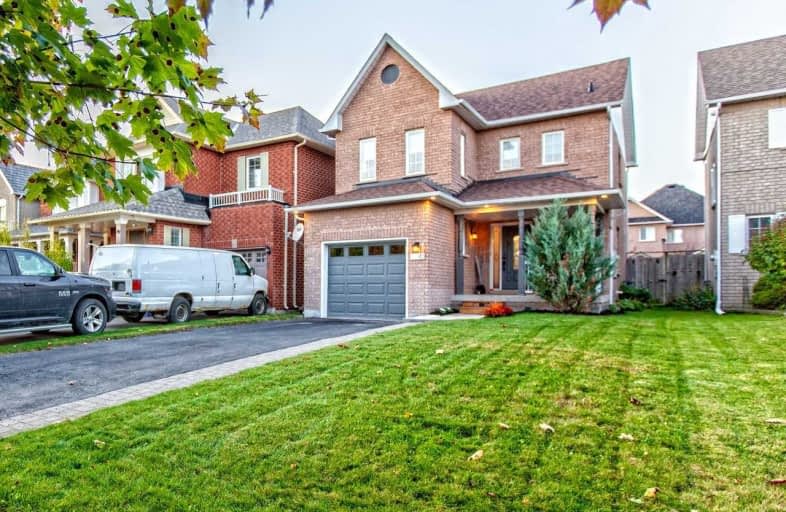Removed on Oct 22, 2019
Note: Property is not currently for sale or for rent.

-
Type: Link
-
Style: 2-Storey
-
Size: 1500 sqft
-
Lot Size: 29.53 x 124.67 Feet
-
Age: No Data
-
Taxes: $4,095 per year
-
Days on Site: 12 Days
-
Added: Oct 22, 2019 (1 week on market)
-
Updated:
-
Last Checked: 3 months ago
-
MLS®#: N4604664
-
Listed By: Homelife eagle realty inc., brokerage
Immaculate 3 Bed Home In Desirable Barton Farms! Bright And Spacious House Features Hardwood Floors, Pot Lights, In-Ceiling Speakers, Gas Fireplace, Fresh Paint, Home Entrance To Garage And More! Renovated Kitchen, S/S Appliances, New Counter W/Granite-Composite Sink&Breakfast Bar, Under Cabinet Lights! Large Master W/Ensuite And Huge W/I Closet! Numerous Upgrades! Walk Out To Large Entertainer's Deck & Landscaped Backyard! Steps To Trails, Parks, Schools!
Extras
Existing Fridge, Stove, Dishwasher, Range Hood, Washer, Dryer, All Elfs, All Window Coverings, California Shutters, Garden Shed, Bbq Gas Line. Just Over 1500 Sq. Ft!
Property Details
Facts for 41 Bolster Lane, Uxbridge
Status
Days on Market: 12
Last Status: Terminated
Sold Date: Jun 22, 2025
Closed Date: Nov 30, -0001
Expiry Date: Dec 30, 2019
Unavailable Date: Oct 22, 2019
Input Date: Oct 10, 2019
Prior LSC: Listing with no contract changes
Property
Status: Sale
Property Type: Link
Style: 2-Storey
Size (sq ft): 1500
Area: Uxbridge
Community: Uxbridge
Availability Date: 30-60
Inside
Bedrooms: 3
Bathrooms: 3
Kitchens: 1
Rooms: 8
Den/Family Room: No
Air Conditioning: Central Air
Fireplace: Yes
Laundry Level: Main
Washrooms: 3
Building
Basement: Full
Heat Type: Forced Air
Heat Source: Gas
Exterior: Alum Siding
Exterior: Brick
Water Supply: Municipal
Special Designation: Unknown
Other Structures: Garden Shed
Parking
Driveway: Private
Garage Spaces: 1
Garage Type: Attached
Covered Parking Spaces: 2
Total Parking Spaces: 3
Fees
Tax Year: 2019
Tax Legal Description: Pl 40M2054 Pt Lt 2 Now Rp 40R20679 Pt 4
Taxes: $4,095
Highlights
Feature: Fenced Yard
Feature: Golf
Feature: Grnbelt/Conserv
Feature: Park
Feature: School
Land
Cross Street: Brock St/Fourth Ave
Municipality District: Uxbridge
Fronting On: North
Pool: None
Sewer: Sewers
Lot Depth: 124.67 Feet
Lot Frontage: 29.53 Feet
Lot Irregularities: 1511 Sqft Per Mpac
Additional Media
- Virtual Tour: http://otido.com/41bolster/
Rooms
Room details for 41 Bolster Lane, Uxbridge
| Type | Dimensions | Description |
|---|---|---|
| Living Ground | 3.66 x 5.65 | Gas Fireplace, W/O To Deck, Hardwood Floor |
| Dining Ground | 3.46 x 4.05 | Separate Rm, Open Concept, Hardwood Floor |
| Kitchen Ground | 2.91 x 3.11 | Stainless Steel Appl, Breakfast Bar, Ceramic Floor |
| Laundry Ground | 1.65 x 1.73 | B/I Shelves, Access To Garage, Ceramic Floor |
| Foyer Ground | 1.32 x 1.60 | Leaded Glass, Ceramic Floor |
| Master 2nd | 3.65 x 4.00 | 5 Pc Ensuite, W/I Closet, Broadloom |
| 2nd Br 2nd | 3.30 x 3.60 | Large Window, South View, Laminate |
| 3rd Br 2nd | 3.00 x 3.10 | Large Window, Double Closet, Laminate |
| XXXXXXXX | XXX XX, XXXX |
XXXXXXX XXX XXXX |
|
| XXX XX, XXXX |
XXXXXX XXX XXXX |
$XXX,XXX | |
| XXXXXXXX | XXX XX, XXXX |
XXXX XXX XXXX |
$XXX,XXX |
| XXX XX, XXXX |
XXXXXX XXX XXXX |
$XXX,XXX |
| XXXXXXXX XXXXXXX | XXX XX, XXXX | XXX XXXX |
| XXXXXXXX XXXXXX | XXX XX, XXXX | $618,800 XXX XXXX |
| XXXXXXXX XXXX | XXX XX, XXXX | $598,880 XXX XXXX |
| XXXXXXXX XXXXXX | XXX XX, XXXX | $598,880 XXX XXXX |

Goodwood Public School
Elementary: PublicSt Joseph Catholic School
Elementary: CatholicScott Central Public School
Elementary: PublicUxbridge Public School
Elementary: PublicQuaker Village Public School
Elementary: PublicJoseph Gould Public School
Elementary: PublicÉSC Pape-François
Secondary: CatholicBrock High School
Secondary: PublicBrooklin High School
Secondary: PublicPort Perry High School
Secondary: PublicUxbridge Secondary School
Secondary: PublicStouffville District Secondary School
Secondary: Public

