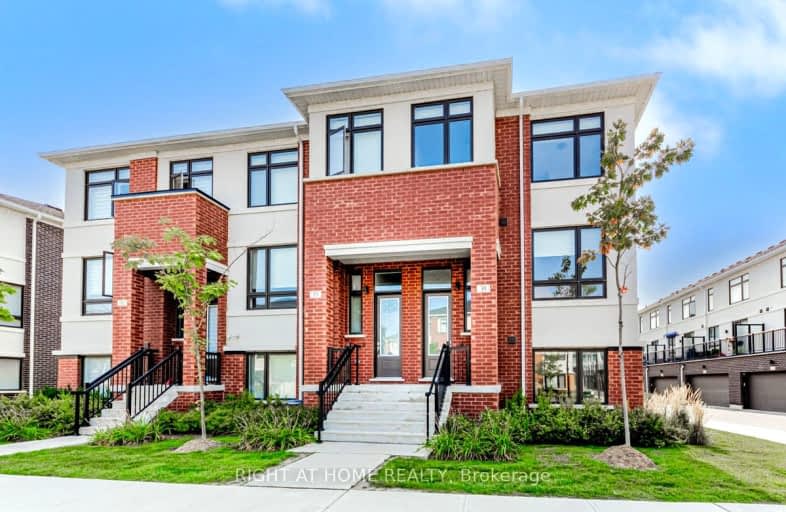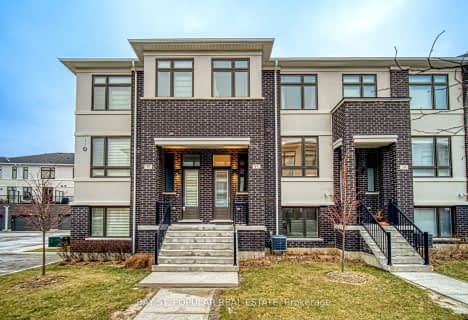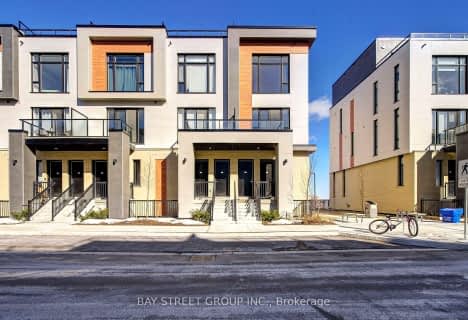
Very Walkable
- Most errands can be accomplished on foot.
Good Transit
- Some errands can be accomplished by public transportation.
Bikeable
- Some errands can be accomplished on bike.

O M MacKillop Public School
Elementary: PublicCorpus Christi Catholic Elementary School
Elementary: CatholicSt Mary Immaculate Catholic Elementary School
Elementary: CatholicH G Bernard Public School
Elementary: PublicSilver Pines Public School
Elementary: PublicTrillium Woods Public School
Elementary: PublicÉcole secondaire Norval-Morrisseau
Secondary: PublicJean Vanier High School
Secondary: CatholicAlexander MacKenzie High School
Secondary: PublicRichmond Hill High School
Secondary: PublicSt Theresa of Lisieux Catholic High School
Secondary: CatholicBayview Secondary School
Secondary: Public-
Mill Pond Park
262 Mill St (at Trench St), Richmond Hill ON 2km -
Richmond Green Sports Centre & Park
1300 Elgin Mills Rd E (at Leslie St.), Richmond Hill ON L4S 1M5 3.54km -
Richvale Athletic Park
Ave Rd, Richmond Hill ON 4.4km
-
RBC Royal Bank
10856 Bayview Ave, Richmond Hill ON L4S 1L7 1.98km -
BMO Bank of Montreal
11680 Yonge St (at Tower Hill Rd.), Richmond Hill ON L4E 0K4 2.05km -
BMO Bank of Montreal
1070 Major MacKenzie Dr E (at Bayview Ave), Richmond Hill ON L4S 1P3 3.15km
- 3 bath
- 3 bed
- 1200 sqft
36-10 Post Oak Drive, Richmond Hill, Ontario • L4E 4H8 • Jefferson
- — bath
- — bed
- — sqft
118-190 Harding Boulevard West, Richmond Hill, Ontario • L4C 0J9 • North Richvale
- 3 bath
- 3 bed
- 1800 sqft
17 James Noble Lane, Richmond Hill, Ontario • L4C 5S7 • Westbrook
- 3 bath
- 3 bed
- 1600 sqft
1411-15 David Eyer Road, Richmond Hill, Ontario • L4S 0N2 • Rural Richmond Hill
- — bath
- — bed
- — sqft
120-190 Harding Boulevard West, Richmond Hill, Ontario • L4C 0J9 • North Richvale
- 4 bath
- 3 bed
- 2000 sqft
27-255 Shaftsbury Avenue, Richmond Hill, Ontario • L4C 0L9 • Westbrook
- 4 bath
- 3 bed
- 1600 sqft
66-190 Harding Boulevard West, Richmond Hill, Ontario • L4C 0J9 • North Richvale
- 3 bath
- 3 bed
- 1600 sqft
1220-8 David Eyer Road, Richmond Hill, Ontario • L4S 0N3 • Rural Richmond Hill
- 3 bath
- 3 bed
- 1600 sqft
602-7 Steckley House Lane, Richmond Hill, Ontario • L4S 0N1 • Rural Richmond Hill













