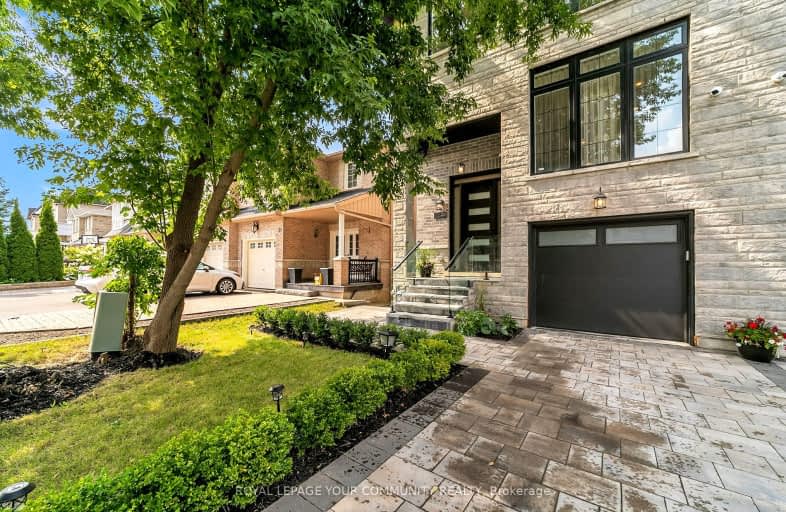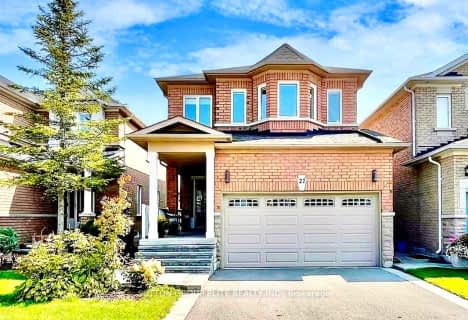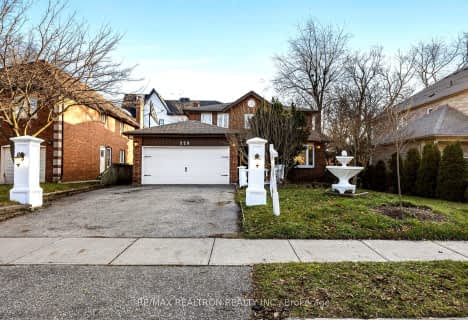
Car-Dependent
- Most errands require a car.
Some Transit
- Most errands require a car.
Somewhat Bikeable
- Most errands require a car.

ÉIC Renaissance
Elementary: CatholicWindham Ridge Public School
Elementary: PublicKettle Lakes Public School
Elementary: PublicFather Frederick McGinn Catholic Elementary School
Elementary: CatholicOak Ridges Public School
Elementary: PublicOur Lady of Hope Catholic Elementary School
Elementary: CatholicACCESS Program
Secondary: PublicÉSC Renaissance
Secondary: CatholicDr G W Williams Secondary School
Secondary: PublicKing City Secondary School
Secondary: PublicCardinal Carter Catholic Secondary School
Secondary: CatholicSt Theresa of Lisieux Catholic High School
Secondary: Catholic-
Grovewood Park
Richmond Hill ON 1.19km -
Lake Wilcox Park
Sunset Beach Rd, Richmond Hill ON 4.18km -
Maple Trails Park
6.29km
-
TD Bank Financial Group
13337 Yonge St (at Worthington Ave), Richmond Hill ON L4E 3L3 2.24km -
BMO Bank of Montreal
11680 Yonge St (at Tower Hill Rd.), Richmond Hill ON L4E 0K4 4.52km -
RBC Royal Bank
10856 Bayview Ave, Richmond Hill ON L4S 1L7 7.23km
- 3 bath
- 4 bed
- 2000 sqft
27 Deerwood Crescent, Richmond Hill, Ontario • L4E 4B5 • Oak Ridges
- 4 bath
- 4 bed
229 Douglas Road, Richmond Hill, Ontario • L4E 3H8 • Oak Ridges Lake Wilcox
- 3 bath
- 4 bed
- 2000 sqft
36 Sundew Lane, Richmond Hill, Ontario • L4E 1C3 • Oak Ridges Lake Wilcox
- 4 bath
- 4 bed
- 2500 sqft
69 Grand Oak Drive, Richmond Hill, Ontario • L4E 4A2 • Oak Ridges
- 4 bath
- 4 bed
69 Bayswater Avenue, Richmond Hill, Ontario • L4E 4E6 • Oak Ridges Lake Wilcox













