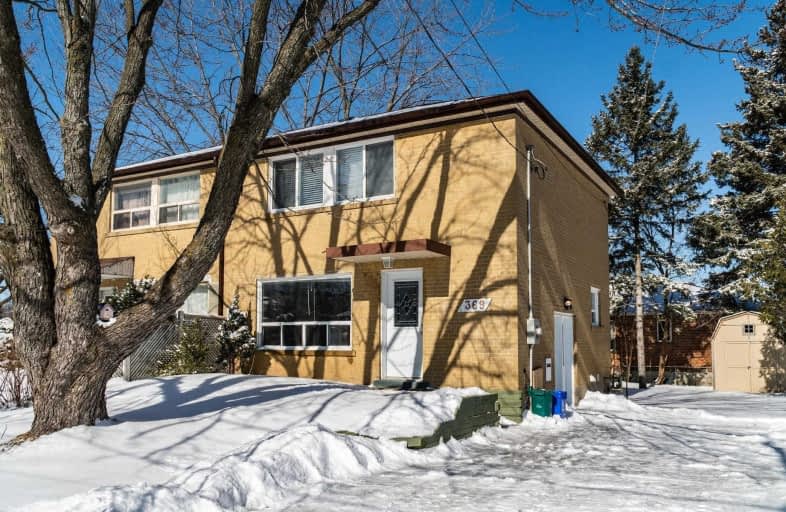Sold on Mar 22, 2019
Note: Property is not currently for sale or for rent.

-
Type: Semi-Detached
-
Style: 2-Storey
-
Lot Size: 37.54 x 100 Feet
-
Age: No Data
-
Taxes: $3,563 per year
-
Days on Site: 21 Days
-
Added: Feb 28, 2019 (3 weeks on market)
-
Updated:
-
Last Checked: 2 months ago
-
MLS®#: N4370430
-
Listed By: Homecomfort realty inc., brokerage
Bright, Beautiful And Tastefully Renovated Semi-Detach Bungalow In Prime Location. This 3 Bedrooms Beauty Is Located In Heart Of Richmond Hill. Great Starter Home In A Fabulous Neighbourhood Close To Amenities: School, Buses, Go Train, Banks, Community Center, High Ways, No-Frills, Walmart, And Friendly Neighbours. Renovated(2014). Hardwood Fl Throughout! Quartz Kitchen&Wr Countertops. Finished Separate Entrance Bsmt Suite W/Pot Lights,200Amp Electric Panel.
Extras
All Elfs, All Window Coverings & Blinds. 2 Fridges, 2 Stoves, B/I Dishwasher, Washer&Dryer, Cac., Hot Water Tank(Rental). Minutes To Top Ranking Bayview Second School (Ib Class).Private Fenced Backyard, Large Driveway Fits 6-Cars.
Property Details
Facts for 369 Taylor Mills Drive North, Richmond Hill
Status
Days on Market: 21
Last Status: Sold
Sold Date: Mar 22, 2019
Closed Date: May 06, 2019
Expiry Date: May 31, 2019
Sold Price: $660,000
Unavailable Date: Mar 22, 2019
Input Date: Feb 28, 2019
Property
Status: Sale
Property Type: Semi-Detached
Style: 2-Storey
Area: Richmond Hill
Community: Crosby
Availability Date: 30-60
Inside
Bedrooms: 3
Bathrooms: 2
Kitchens: 1
Kitchens Plus: 1
Rooms: 6
Den/Family Room: No
Air Conditioning: Central Air
Fireplace: No
Laundry Level: Lower
Washrooms: 2
Building
Basement: Finished
Heat Type: Forced Air
Heat Source: Gas
Exterior: Brick
Water Supply: Municipal
Special Designation: Unknown
Parking
Driveway: Private
Garage Type: None
Covered Parking Spaces: 6
Fees
Tax Year: 2018
Tax Legal Description: Pt Lt 26 Pl 4841 Richmond Hill; Pt Lt 27 Pl 4841 R
Taxes: $3,563
Highlights
Feature: Library
Feature: Public Transit
Feature: School
Land
Cross Street: Bayview And Elgin Mi
Municipality District: Richmond Hill
Fronting On: North
Pool: None
Sewer: Sewers
Lot Depth: 100 Feet
Lot Frontage: 37.54 Feet
Additional Media
- Virtual Tour: https://tours.willtour360.com/1241287?idx=1
Rooms
Room details for 369 Taylor Mills Drive North, Richmond Hill
| Type | Dimensions | Description |
|---|---|---|
| Dining Main | 3.35 x 6.78 | Combined W/Living, Hardwood Floor, Open Concept |
| Living Main | 3.35 x 6.78 | Combined W/Dining, Hardwood Floor, Open Concept |
| Kitchen Main | 2.44 x 2.60 | Quartz Counter, Backsplash, Window |
| Master 2nd | 2.84 x 3.86 | Mirrored Closet, Hardwood Floor, Window |
| 2nd Br 2nd | 2.48 x 3.81 | Closet, Hardwood Floor, Window |
| 3rd Br 2nd | 2.60 x 2.74 | Closet, Hardwood Floor, Window |
| Living Bsmt | 4.08 x 4.26 | Laminate, Pot Lights, Window |
| Kitchen Bsmt | 2.33 x 2.69 | Modern Kitchen, Pot Lights, Window |
| XXXXXXXX | XXX XX, XXXX |
XXXXXXX XXX XXXX |
|
| XXX XX, XXXX |
XXXXXX XXX XXXX |
$X,XXX | |
| XXXXXXXX | XXX XX, XXXX |
XXXX XXX XXXX |
$XXX,XXX |
| XXX XX, XXXX |
XXXXXX XXX XXXX |
$XXX,XXX | |
| XXXXXXXX | XXX XX, XXXX |
XXXXXXXX XXX XXXX |
|
| XXX XX, XXXX |
XXXXXX XXX XXXX |
$XXX,XXX | |
| XXXXXXXX | XXX XX, XXXX |
XXXX XXX XXXX |
$XXX,XXX |
| XXX XX, XXXX |
XXXXXX XXX XXXX |
$XXX,XXX |
| XXXXXXXX XXXXXXX | XXX XX, XXXX | XXX XXXX |
| XXXXXXXX XXXXXX | XXX XX, XXXX | $2,500 XXX XXXX |
| XXXXXXXX XXXX | XXX XX, XXXX | $660,000 XXX XXXX |
| XXXXXXXX XXXXXX | XXX XX, XXXX | $718,000 XXX XXXX |
| XXXXXXXX XXXXXXXX | XXX XX, XXXX | XXX XXXX |
| XXXXXXXX XXXXXX | XXX XX, XXXX | $689,000 XXX XXXX |
| XXXXXXXX XXXX | XXX XX, XXXX | $611,000 XXX XXXX |
| XXXXXXXX XXXXXX | XXX XX, XXXX | $639,000 XXX XXXX |

Corpus Christi Catholic Elementary School
Elementary: CatholicH G Bernard Public School
Elementary: PublicMichaelle Jean Public School
Elementary: PublicRichmond Rose Public School
Elementary: PublicCrosby Heights Public School
Elementary: PublicBeverley Acres Public School
Elementary: PublicÉcole secondaire Norval-Morrisseau
Secondary: PublicJean Vanier High School
Secondary: CatholicAlexander MacKenzie High School
Secondary: PublicRichmond Green Secondary School
Secondary: PublicRichmond Hill High School
Secondary: PublicBayview Secondary School
Secondary: Public

