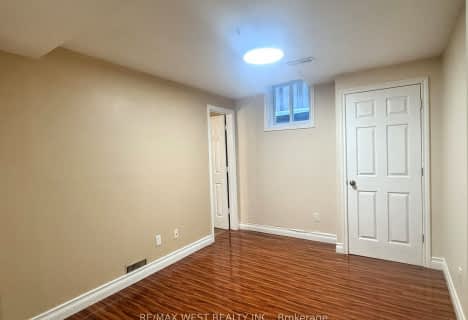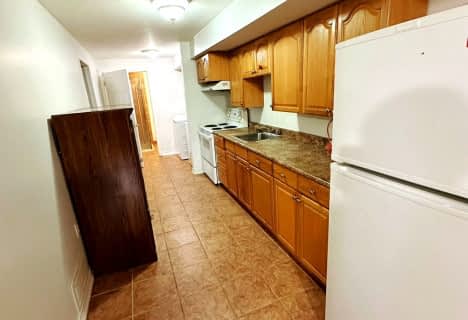
Ross Doan Public School
Elementary: Public
1.24 km
St Joseph Catholic Elementary School
Elementary: Catholic
1.31 km
St John Paul II Catholic Elementary School
Elementary: Catholic
1.80 km
Walter Scott Public School
Elementary: Public
1.66 km
Sixteenth Avenue Public School
Elementary: Public
0.80 km
Red Maple Public School
Elementary: Public
1.89 km
École secondaire Norval-Morrisseau
Secondary: Public
2.12 km
Thornlea Secondary School
Secondary: Public
4.07 km
Jean Vanier High School
Secondary: Catholic
2.98 km
Alexander MacKenzie High School
Secondary: Public
1.76 km
Langstaff Secondary School
Secondary: Public
2.63 km
Bayview Secondary School
Secondary: Public
2.23 km
$
$2,950
- 1 bath
- 3 bed
- 1100 sqft
MAIN -183 LAWRENCE Avenue, Richmond Hill, Ontario • L4C 1Z4 • Harding












