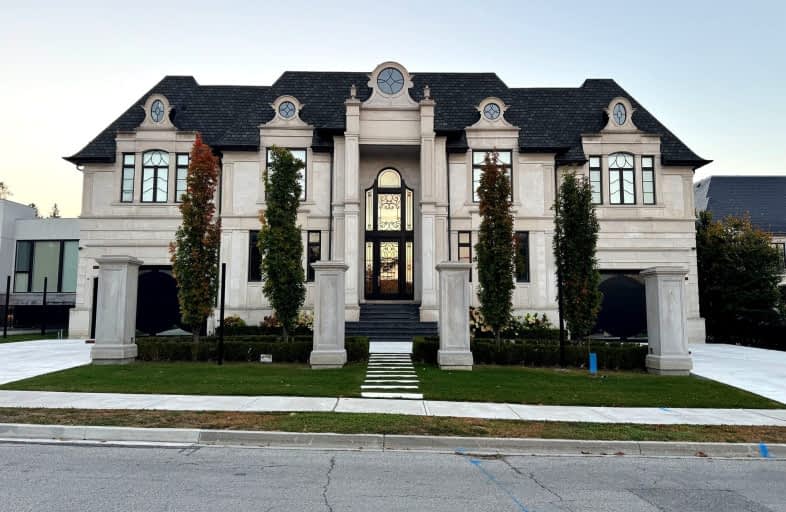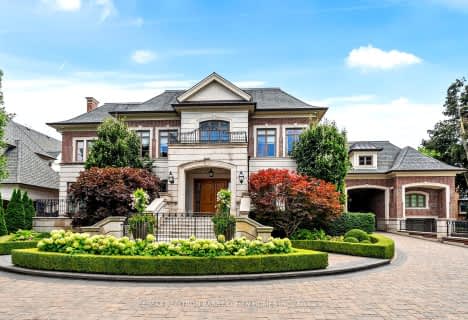
Video Tour
Car-Dependent
- Most errands require a car.
43
/100
Some Transit
- Most errands require a car.
46
/100
Somewhat Bikeable
- Most errands require a car.
42
/100

St Anne Catholic Elementary School
Elementary: Catholic
2.24 km
Ross Doan Public School
Elementary: Public
1.48 km
St Charles Garnier Catholic Elementary School
Elementary: Catholic
0.87 km
Roselawn Public School
Elementary: Public
0.65 km
St John Paul II Catholic Elementary School
Elementary: Catholic
1.80 km
Charles Howitt Public School
Elementary: Public
0.67 km
École secondaire Norval-Morrisseau
Secondary: Public
3.67 km
Alexander MacKenzie High School
Secondary: Public
2.79 km
Langstaff Secondary School
Secondary: Public
0.88 km
Westmount Collegiate Institute
Secondary: Public
3.25 km
Stephen Lewis Secondary School
Secondary: Public
2.49 km
St Elizabeth Catholic High School
Secondary: Catholic
4.70 km
-
Rosedale North Park
350 Atkinson Ave, Vaughan ON 3.22km -
Mill Pond Park
262 Mill St (at Trench St), Richmond Hill ON 3.47km -
Netivot Hatorah Day School
18 Atkinson Ave, Thornhill ON L4J 8C8 3.97km
-
TD Bank Financial Group
9200 Bathurst St (at Rutherford Rd), Thornhill ON L4J 8W1 1.23km -
CIBC
8825 Yonge St (South Hill Shopping Centre), Richmond Hill ON L4C 6Z1 1.64km -
TD Bank Financial Group
7967 Yonge St, Thornhill ON L3T 2C4 3.04km





