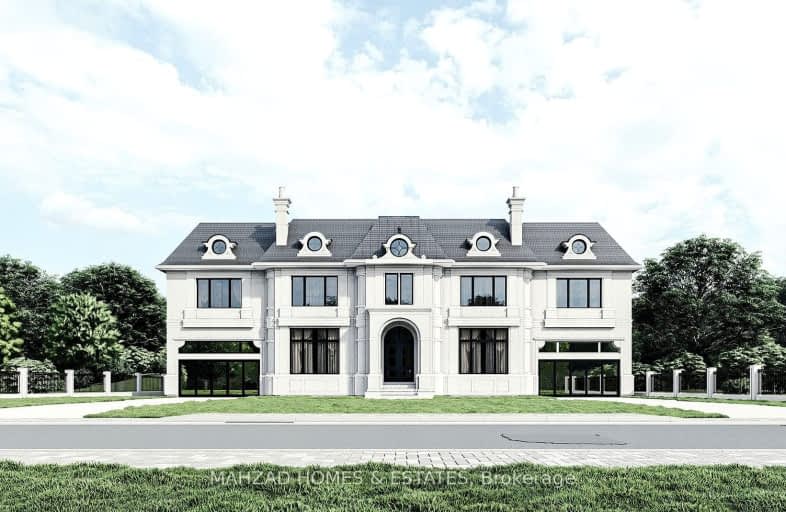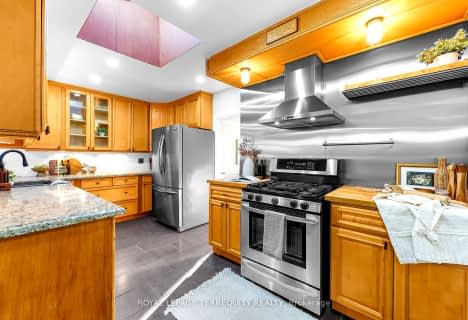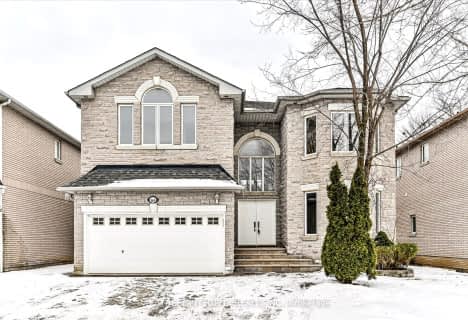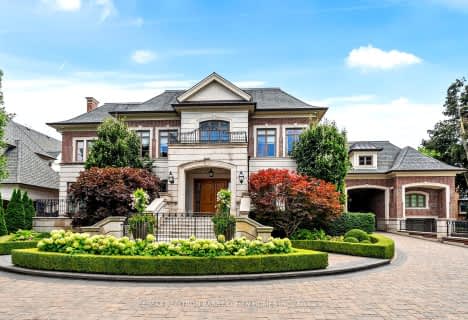Car-Dependent
- Most errands require a car.
Some Transit
- Most errands require a car.
Somewhat Bikeable
- Almost all errands require a car.

Blessed Scalabrini Catholic Elementary School
Elementary: CatholicThornhill Public School
Elementary: PublicRosedale Heights Public School
Elementary: PublicCharles Howitt Public School
Elementary: PublicYorkhill Elementary School
Elementary: PublicBaythorn Public School
Elementary: PublicNorth West Year Round Alternative Centre
Secondary: PublicNewtonbrook Secondary School
Secondary: PublicLangstaff Secondary School
Secondary: PublicThornhill Secondary School
Secondary: PublicWestmount Collegiate Institute
Secondary: PublicSt Elizabeth Catholic High School
Secondary: Catholic-
Green Lane Park
16 Thorne Lane, Markham ON L3T 5K5 4.5km -
Antibes Park
58 Antibes Dr (at Candle Liteway), Toronto ON M2R 3K5 4.79km -
Hendon Pet Park
312 Hendon Ave, Toronto ON M2M 1B2 4.79km
-
TD Bank Financial Group
7967 Yonge St, Thornhill ON L3T 2C4 1.28km -
Scotiabank
7700 Bathurst St (at Centre St), Thornhill ON L4J 7Y3 1.55km -
TD Bank Financial Group
1054 Centre St (at New Westminster Dr), Thornhill ON L4J 3M8 2.09km
- 10 bath
- 5 bed
- 5000 sqft
29 Denham Drive, Richmond Hill, Ontario • L4C 6H6 • South Richvale















