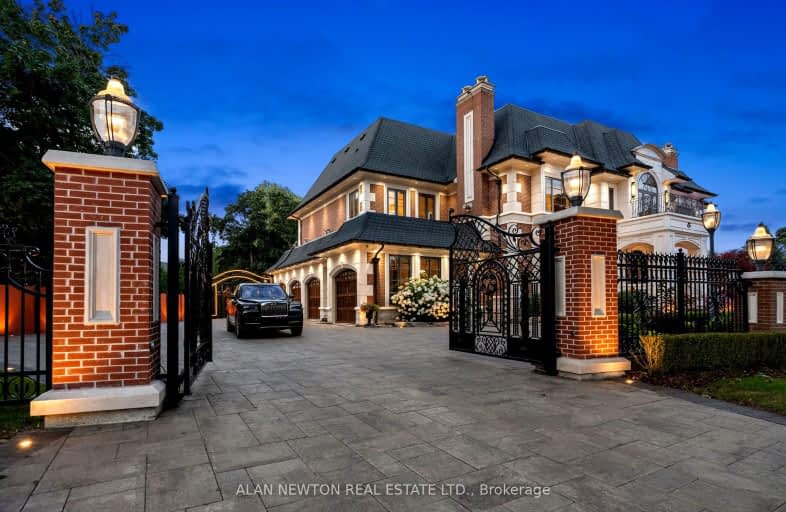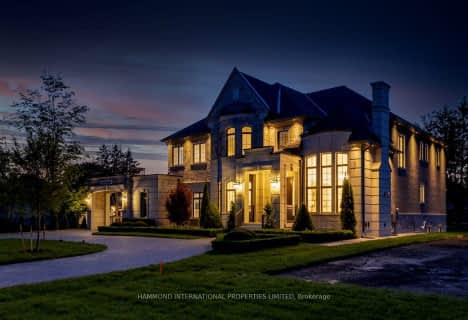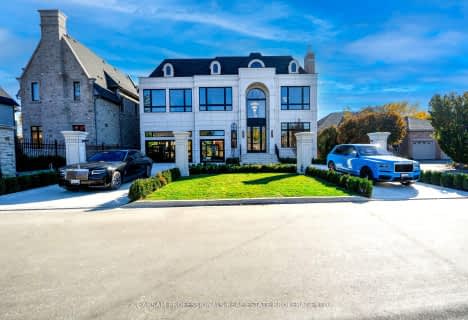Car-Dependent
- Most errands require a car.
Some Transit
- Most errands require a car.
Somewhat Bikeable
- Most errands require a car.

St Anne Catholic Elementary School
Elementary: CatholicRoss Doan Public School
Elementary: PublicSt Charles Garnier Catholic Elementary School
Elementary: CatholicRoselawn Public School
Elementary: PublicCharles Howitt Public School
Elementary: PublicThornhill Woods Public School
Elementary: PublicÉcole secondaire Norval-Morrisseau
Secondary: PublicAlexander MacKenzie High School
Secondary: PublicLangstaff Secondary School
Secondary: PublicWestmount Collegiate Institute
Secondary: PublicStephen Lewis Secondary School
Secondary: PublicSt Elizabeth Catholic High School
Secondary: Catholic-
Mill Pond Park
262 Mill St (at Trench St), Richmond Hill ON 3.67km -
Netivot Hatorah Day School
18 Atkinson Ave, Thornhill ON L4J 8C8 3.78km -
Pamona Valley Tennis Club
Markham ON 4.21km
-
TD Bank Financial Group
9200 Bathurst St (at Rutherford Rd), Thornhill ON L4J 8W1 1.23km -
TD Bank Financial Group
7967 Yonge St, Thornhill ON L3T 2C4 2.91km -
CIBC
9950 Dufferin St (at Major MacKenzie Dr. W.), Maple ON L6A 4K5 3.77km
- 10 bath
- 5 bed
- 5000 sqft
47 Edgar Avenue, Richmond Hill, Ontario • L4C 6K2 • South Richvale
- 10 bath
- 5 bed
- 5000 sqft
29 Denham Drive, Richmond Hill, Ontario • L4C 6H6 • South Richvale














