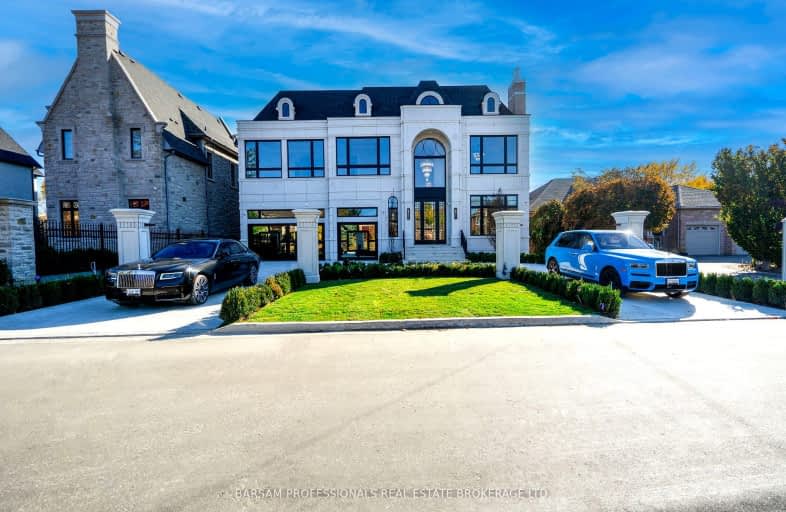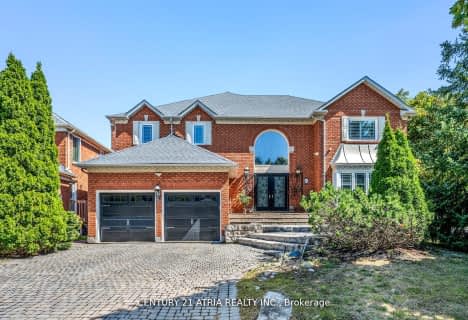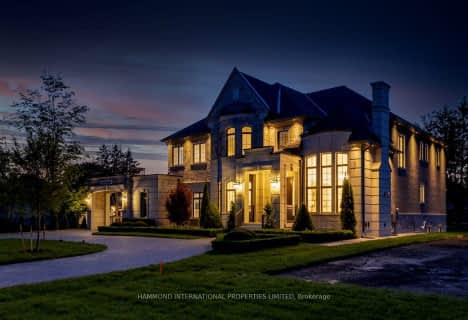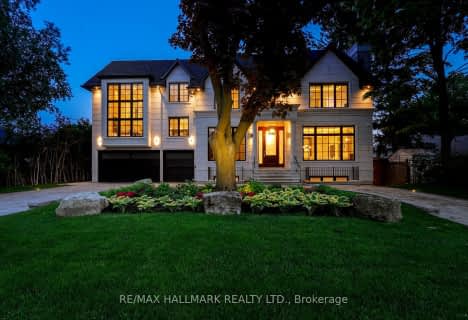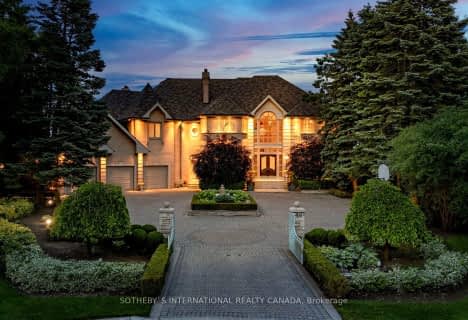Very Walkable
- Most errands can be accomplished on foot.
Good Transit
- Some errands can be accomplished by public transportation.
Somewhat Bikeable
- Most errands require a car.

Ross Doan Public School
Elementary: PublicSt Charles Garnier Catholic Elementary School
Elementary: CatholicRoselawn Public School
Elementary: PublicSt John Paul II Catholic Elementary School
Elementary: CatholicCharles Howitt Public School
Elementary: PublicRed Maple Public School
Elementary: PublicÉcole secondaire Norval-Morrisseau
Secondary: PublicThornlea Secondary School
Secondary: PublicAlexander MacKenzie High School
Secondary: PublicLangstaff Secondary School
Secondary: PublicWestmount Collegiate Institute
Secondary: PublicBayview Secondary School
Secondary: Public-
Mill Pond Park
262 Mill St (at Trench St), Richmond Hill ON 3.42km -
Pamona Valley Tennis Club
Markham ON 3.94km -
Bestview Park
Ontario 6.39km
-
CIBC
8825 Yonge St (South Hill Shopping Centre), Richmond Hill ON L4C 6Z1 1km -
TD Bank Financial Group
9019 Bayview Ave, Richmond Hill ON L4B 3M6 2.25km -
Scotiabank
9665 Bayview Ave, Richmond Hill ON L4C 9V4 2.97km
- 9 bath
- 5 bed
- 5000 sqft
41 EDGAR Avenue, Richmond Hill, Ontario • L4C 6K2 • South Richvale
- 9 bath
- 5 bed
- 5000 sqft
48 Old Park Lane, Richmond Hill, Ontario • L4B 2L3 • Bayview Hill
