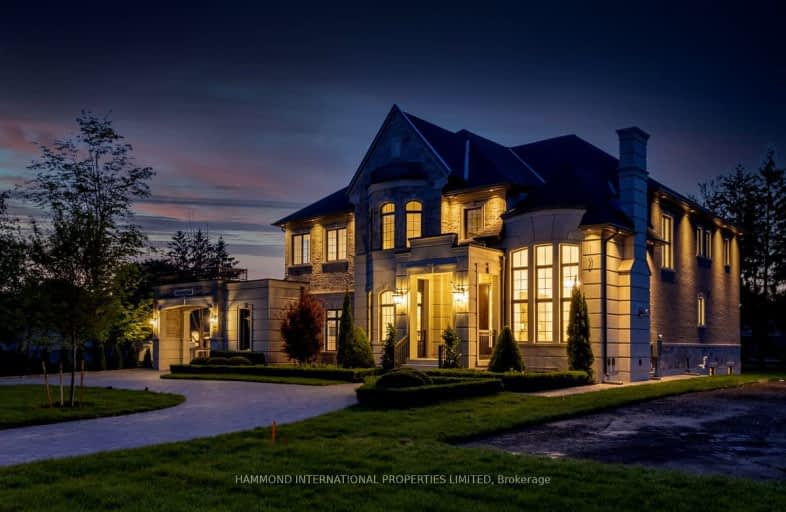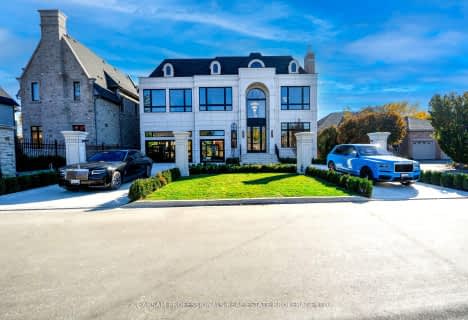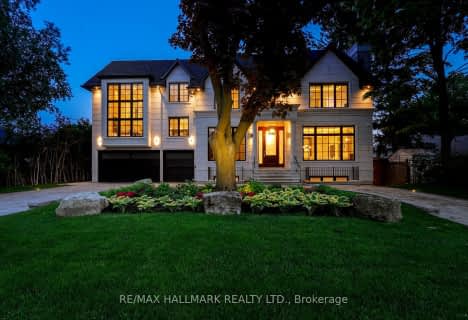Car-Dependent
- Most errands require a car.
Some Transit
- Most errands require a car.
Somewhat Bikeable
- Most errands require a car.

Ross Doan Public School
Elementary: PublicSt Charles Garnier Catholic Elementary School
Elementary: CatholicRoselawn Public School
Elementary: PublicSt John Paul II Catholic Elementary School
Elementary: CatholicCharles Howitt Public School
Elementary: PublicThornhill Woods Public School
Elementary: PublicÉcole secondaire Norval-Morrisseau
Secondary: PublicAlexander MacKenzie High School
Secondary: PublicLangstaff Secondary School
Secondary: PublicWestmount Collegiate Institute
Secondary: PublicStephen Lewis Secondary School
Secondary: PublicSt Elizabeth Catholic High School
Secondary: Catholic-
Archibald's Pub
8950 Yonge Street, Richmond Hill, ON L4C 6Z7 1.29km -
Kelseys Original Roadhouse
8715 Yonge Street, Richmond Hill, ON L4C 6Z1 1.32km -
Milestones
30 High Tech Rd, Richmond Hill, ON L4B 4L9 1.33km
-
Starbucks
8656 Yonge St, Richmond Hill, ON L4C 6Z4 1.25km -
Cream N Sugar
1-8910 Yonge Street, Suite 2-1, Richmond Hill, ON L4C 0L7 1.27km -
Miraas Cafe & Pastry
9080 Yonge Street, Unit 1, Richmond Hill, ON L4C 6Z9 1.46km
-
Orangetheory Fitness Rutherford
9200 Bathurst St, Ste 25B, Vaughan, ON L4J 8W1 1.27km -
LA Fitness
9350 Bathurst Street, Vaughan, ON L6A 4N9 1.68km -
GoodLife Fitness
8281 Yonge Street, Thornhill, ON L3T 2C7 1.87km
-
Shoppers Drug Mart
8889 Yonge Street, Richmond Hill, ON L4C 0L5 1.38km -
Shoppers Drug Mart
8865 Yonge Street, Unit 1, Richmond Hill, ON L4C 6Z1 1.29km -
Hayyan Healthcare
9301 Bathurst Street, Suite 8, Richmond Hill, ON L4C 9S2 1.45km
-
Stonefire
8700 Bathurst Street, Unit 10, Thornhill, ON L4J 8A7 1.01km -
Akane Sushi Express
361 Carrville Road, Unit 7A, Richmond Hill, ON L4C 6E4 1.16km -
Domino's Pizza
361 Carrville Rd, Richmond Hill, ON L4C 6E4 1.16km
-
Hillcrest Mall
9350 Yonge Street, Richmond Hill, ON L4C 5G2 1.86km -
SmartCentres - Thornhill
700 Centre Street, Thornhill, ON L4V 0A7 3.19km -
Promenade Shopping Centre
1 Promenade Circle, Thornhill, ON L4J 4P8 3.71km
-
Sahara Market
9301 Bathurst Street, Regional Municipality of York, ON L4C 9S2 1.45km -
Aladdin Middle Eastern Market
9301 Bathurst Street, Richmond Hill, ON L4C 9W3 1.45km -
Longos
9306 Bathurst Street, Vaughan, ON L6A 4N9 1.47km
-
LCBO
8783 Yonge Street, Richmond Hill, ON L4C 6Z1 1.32km -
The Beer Store
8825 Yonge Street, Richmond Hill, ON L4C 6Z1 1.28km -
LCBO
180 Promenade Cir, Thornhill, ON L4J 0E4 3.53km
-
Shell Gas Station
8656 Yonge Street, Richmond Hill, ON L4C 6L5 1.25km -
GZ Mobile Car Detailing
Vaughan, ON L4J 8Y6 1.51km -
Petro Canada
1081 Rutherford Road, Vaughan, ON L4J 9C2 2km
-
SilverCity Richmond Hill
8725 Yonge Street, Richmond Hill, ON L4C 6Z1 1.5km -
Famous Players
8725 Yonge Street, Richmond Hill, ON L4C 6Z1 1.5km -
Imagine Cinemas Promenade
1 Promenade Circle, Lower Level, Thornhill, ON L4J 4P8 3.59km
-
Richmond Hill Public Library-Richvale Library
40 Pearson Avenue, Richmond Hill, ON L4C 6V5 0.83km -
Pleasant Ridge Library
300 Pleasant Ridge Avenue, Thornhill, ON L4J 9B3 2.56km -
Thornhill Village Library
10 Colborne St, Markham, ON L3T 1Z6 3.2km
-
Mackenzie Health
10 Trench Street, Richmond Hill, ON L4C 4Z3 3.42km -
Shouldice Hospital
7750 Bayview Avenue, Thornhill, ON L3T 4A3 3.9km -
Cortellucci Vaughan Hospital
3200 Major MacKenzie Drive W, Vaughan, ON L6A 4Z3 7.65km
- 10 bath
- 5 bed
- 5000 sqft
47 Edgar Avenue, Richmond Hill, Ontario • L4C 6K2 • South Richvale














