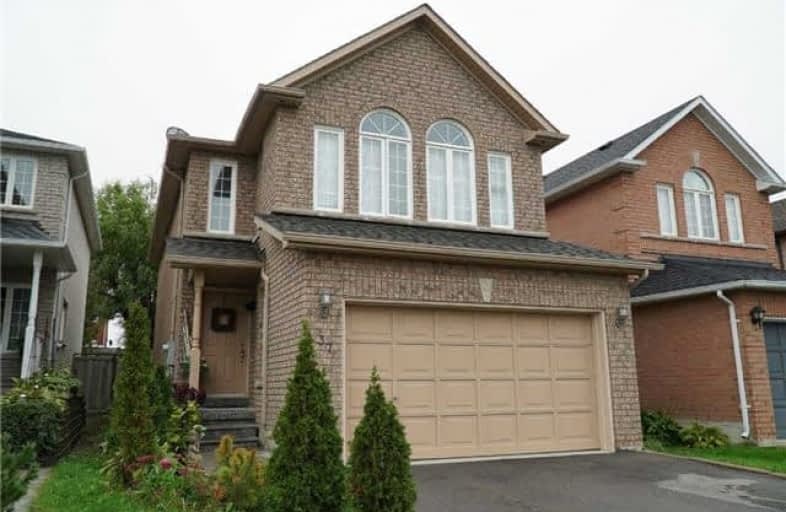Removed on Feb 04, 2019
Note: Property is not currently for sale or for rent.

-
Type: Detached
-
Style: 2-Storey
-
Lot Size: 30.02 x 113.19 Feet
-
Age: No Data
-
Taxes: $4,403 per year
-
Days on Site: 89 Days
-
Added: Nov 07, 2018 (2 months on market)
-
Updated:
-
Last Checked: 3 months ago
-
MLS®#: N4297540
-
Listed By: Royal lepage your community realty, brokerage
Gorgeous 2-Storey Detached 3 Bedroom + Loft In Oak Ridges, Richmond Hill. Includes: Pre-Engineered Hardwoor Floors In Living/Dining And Family Room. Kitchen Include: Quartz, Stainless Steel Applis & Eat-In Area And W/O To Deck And Fenced Oasis Rock Garden In Backyard. Master, Closet And Walk-In Closet With 4 Piece Ensuite, 2nd & 3rd Bedroom Share 4-Piece Bath And Cosy Loft On 2nd Floor. Lower Basement Great Room, Furnace, 2-Piece Bath And Cold/Cantina Room.
Extras
Incls: Stain/Steel Whirlpool Appls.Hallogeon Stove,Fridge,Microwave,Dishwasher, High Eff Maytag Washer/Dryer,Curtins, Elfs,Blincrystal Led Lights, 2 Garage Remotes, Cen Air,Cenvac, (2017- Roof, Driveway & Windows). Property Pre-Inspected.
Property Details
Facts for 37 Woodhaven Crescent, Richmond Hill
Status
Days on Market: 89
Last Status: Terminated
Sold Date: Jan 01, 0001
Closed Date: Jan 01, 0001
Expiry Date: Jun 30, 2019
Unavailable Date: Feb 04, 2019
Input Date: Nov 07, 2018
Property
Status: Sale
Property Type: Detached
Style: 2-Storey
Area: Richmond Hill
Community: Oak Ridges
Availability Date: Tba
Inside
Bedrooms: 3
Bedrooms Plus: 1
Bathrooms: 4
Kitchens: 1
Rooms: 8
Den/Family Room: Yes
Air Conditioning: Central Air
Fireplace: Yes
Central Vacuum: Y
Washrooms: 4
Building
Basement: Finished
Heat Type: Forced Air
Heat Source: Gas
Exterior: Brick
Water Supply: Municipal
Special Designation: Unknown
Parking
Driveway: Private
Garage Spaces: 2
Garage Type: Attached
Covered Parking Spaces: 2
Fees
Tax Year: 2018
Tax Legal Description: Plan 65M3214 Lot 71
Taxes: $4,403
Land
Cross Street: Humberland/King/Bath
Municipality District: Richmond Hill
Fronting On: South
Pool: None
Sewer: Sewers
Lot Depth: 113.19 Feet
Lot Frontage: 30.02 Feet
Additional Media
- Virtual Tour: http://yourrealtyshoppe.com/unbranded/37Woodhaven#ad-image-0
Rooms
Room details for 37 Woodhaven Crescent, Richmond Hill
| Type | Dimensions | Description |
|---|---|---|
| Living Ground | 8.89 x 18.34 | Hardwood Floor, Combined W/Dining, Led Lighting |
| Dining Ground | 8.89 x 18.34 | Hardwood Floor, Combined W/Living, Window |
| Family Ground | 9.87 x 16.47 | Hardwood Floor, O/Looks Backyard, Led Lighting |
| Kitchen Ground | 2.96 x 4.96 | Ceramic Floor, Quartz Counter, Stainless Steel Ap |
| Breakfast Ground | 2.81 x 2.46 | Ceramic Floor, Pantry, W/O To Deck |
| Master 2nd | 13.05 x 14.24 | Broadloom, W/I Closet, 4 Pc Ensuite |
| 2nd Br 2nd | 9.41 x 10.92 | Broadloom, Double Closet, Window |
| 3rd Br 2nd | 8.10 x 15.35 | Broadloom, Double Closet, O/Looks Frontyard |
| Loft 2nd | 9.91 x 10.56 | Broadloom, Open Concept, Track Lights |
| Rec Bsmt | 5.87 x 8.72 | Broadloom, Pot Lights, Separate Rm |
| Cold/Cant Bsmt | 1.69 x 1.79 | Ceramic Floor, Partly Finished, Separate Rm |
| Furnace Bsmt | 2.37 x 4.60 | Separate Rm, Partly Finished, Separate Rm |
| XXXXXXXX | XXX XX, XXXX |
XXXX XXX XXXX |
$XXX,XXX |
| XXX XX, XXXX |
XXXXXX XXX XXXX |
$XXX,XXX | |
| XXXXXXXX | XXX XX, XXXX |
XXXXXXX XXX XXXX |
|
| XXX XX, XXXX |
XXXXXX XXX XXXX |
$XXX,XXX |
| XXXXXXXX XXXX | XXX XX, XXXX | $840,000 XXX XXXX |
| XXXXXXXX XXXXXX | XXX XX, XXXX | $799,999 XXX XXXX |
| XXXXXXXX XXXXXXX | XXX XX, XXXX | XXX XXXX |
| XXXXXXXX XXXXXX | XXX XX, XXXX | $899,999 XXX XXXX |

ÉIC Renaissance
Elementary: CatholicWindham Ridge Public School
Elementary: PublicKettle Lakes Public School
Elementary: PublicFather Frederick McGinn Catholic Elementary School
Elementary: CatholicOak Ridges Public School
Elementary: PublicOur Lady of Hope Catholic Elementary School
Elementary: CatholicACCESS Program
Secondary: PublicÉSC Renaissance
Secondary: CatholicDr G W Williams Secondary School
Secondary: PublicKing City Secondary School
Secondary: PublicAurora High School
Secondary: PublicCardinal Carter Catholic Secondary School
Secondary: Catholic- 4 bath
- 4 bed
- 2000 sqft
34 Estate Garden Drive, Richmond Hill, Ontario • L4E 3V3 • Oak Ridges



