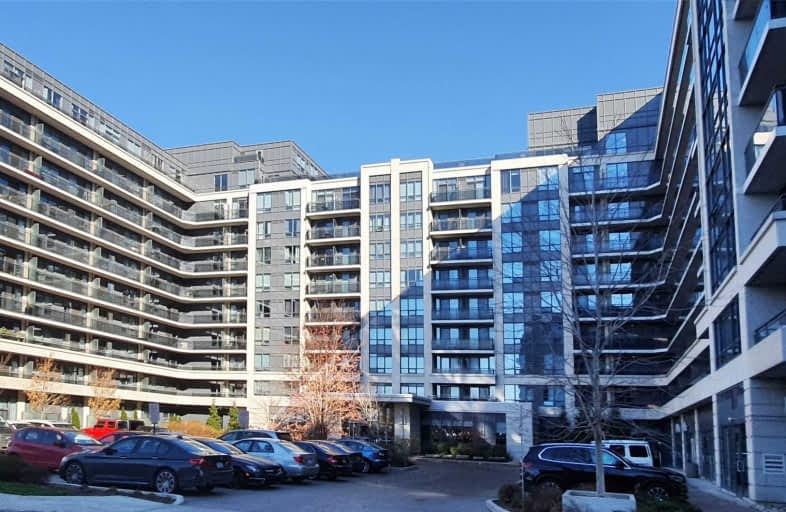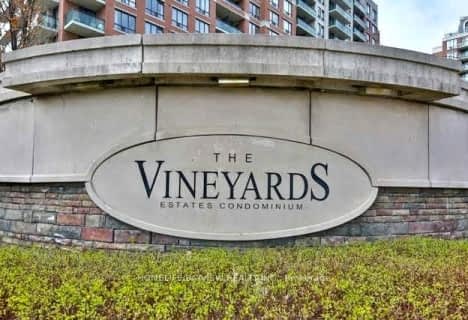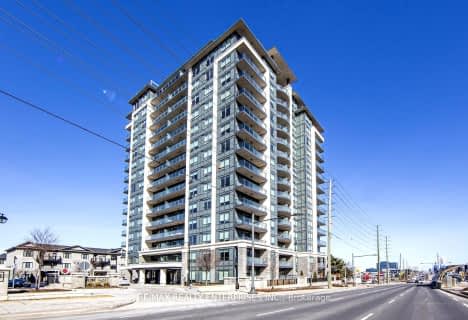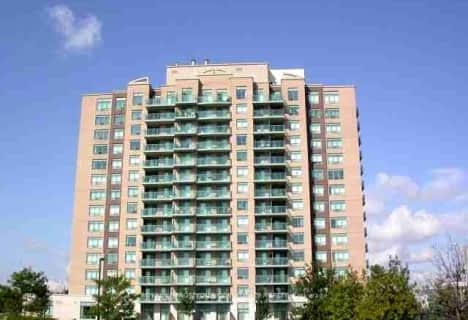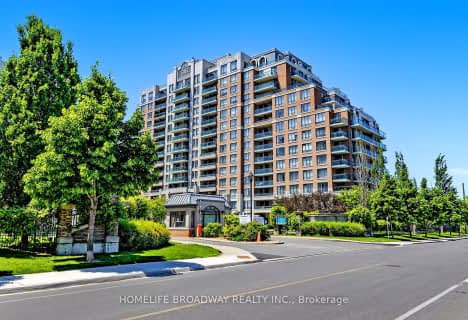Very Walkable
- Most errands can be accomplished on foot.
Some Transit
- Most errands require a car.
Bikeable
- Some errands can be accomplished on bike.

Stornoway Crescent Public School
Elementary: PublicSt Rene Goupil-St Luke Catholic Elementary School
Elementary: CatholicWillowbrook Public School
Elementary: PublicChrist the King Catholic Elementary School
Elementary: CatholicAdrienne Clarkson Public School
Elementary: PublicDoncrest Public School
Elementary: PublicThornlea Secondary School
Secondary: PublicBrebeuf College School
Secondary: CatholicLangstaff Secondary School
Secondary: PublicThornhill Secondary School
Secondary: PublicSt Robert Catholic High School
Secondary: CatholicBayview Secondary School
Secondary: Public-
Vanderburg Park
Richmond Hill ON 3.57km -
Bestview Park
Ontario 4.36km -
McNicoll Avenue Child Care Program
McNicoll Ave & Don Mills Rd, Toronto ON 5.61km
-
TD Bank Financial Group
550 Hwy 7 E (at Times Square), Richmond Hill ON L4B 3Z4 1.03km -
RBC Royal Bank
260 E Beaver Creek Rd (at Hwy 7), Richmond Hill ON L4B 3M3 1.52km -
TD Bank Financial Group
7967 Yonge St, Thornhill ON L3T 2C4 3.21km
More about this building
View 376 York Regional Road 7, Richmond Hill- 1 bath
- 1 bed
- 500 sqft
804-350 Red Maple Road, Richmond Hill, Ontario • L4C 0T5 • Langstaff
- 1 bath
- 1 bed
- 500 sqft
908-39 Oneida Crescent, Richmond Hill, Ontario • L4B 4T9 • Langstaff
- 1 bath
- 1 bed
- 500 sqft
SW-80-9191 Yonge Street, Richmond Hill, Ontario • L4C 1E2 • Langstaff
- 1 bath
- 1 bed
- 600 sqft
507-48 Suncrest Boulevard, Markham, Ontario • L3T 7Y5 • Commerce Valley
- 1 bath
- 2 bed
- 700 sqft
LPH02-23 Oneida Crescent, Richmond Hill, Ontario • L4B 0A2 • Langstaff
- 1 bath
- 2 bed
- 700 sqft
505-39 Oneida Crescent, Richmond Hill, Ontario • L4B 4T9 • Langstaff
- 1 bath
- 1 bed
- 600 sqft
810-396 Highway 7 East, Richmond Hill, Ontario • L4B 0G7 • Doncrest
- 1 bath
- 1 bed
- 500 sqft
202-75 Norman Bethune Avenue, Richmond Hill, Ontario • L4B 0B6 • Beaver Creek Business Park
- 1 bath
- 1 bed
- 600 sqft
2207-9201 Yonge Street, Richmond Hill, Ontario • L4C 6Z2 • Langstaff
- 1 bath
- 1 bed
- 600 sqft
1115-398 Highway 7 East, Richmond Hill, Ontario • L4B 0G6 • Doncrest
- 1 bath
- 2 bed
- 700 sqft
502-11 Oneida Crescent, Richmond Hill, Ontario • L4B 0A1 • Langstaff
- 1 bath
- 1 bed
- 600 sqft
611-350 Red Maple Road, Richmond Hill, Ontario • L4C 0T5 • Langstaff
