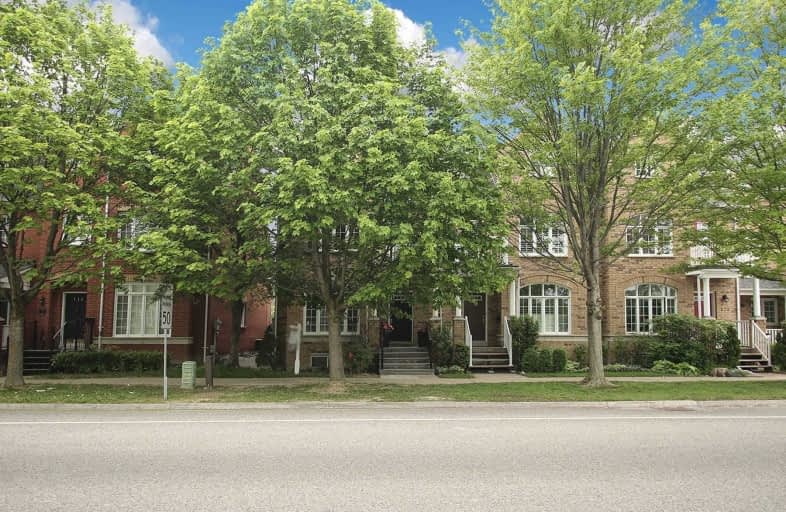
Stornoway Crescent Public School
Elementary: Public
1.91 km
St Anthony Catholic Elementary School
Elementary: Catholic
1.94 km
St John Paul II Catholic Elementary School
Elementary: Catholic
0.73 km
Sixteenth Avenue Public School
Elementary: Public
1.16 km
Red Maple Public School
Elementary: Public
0.74 km
Adrienne Clarkson Public School
Elementary: Public
1.09 km
Thornlea Secondary School
Secondary: Public
2.14 km
Alexander MacKenzie High School
Secondary: Public
3.63 km
Langstaff Secondary School
Secondary: Public
2.17 km
Thornhill Secondary School
Secondary: Public
4.09 km
St Robert Catholic High School
Secondary: Catholic
3.15 km
Bayview Secondary School
Secondary: Public
3.51 km






