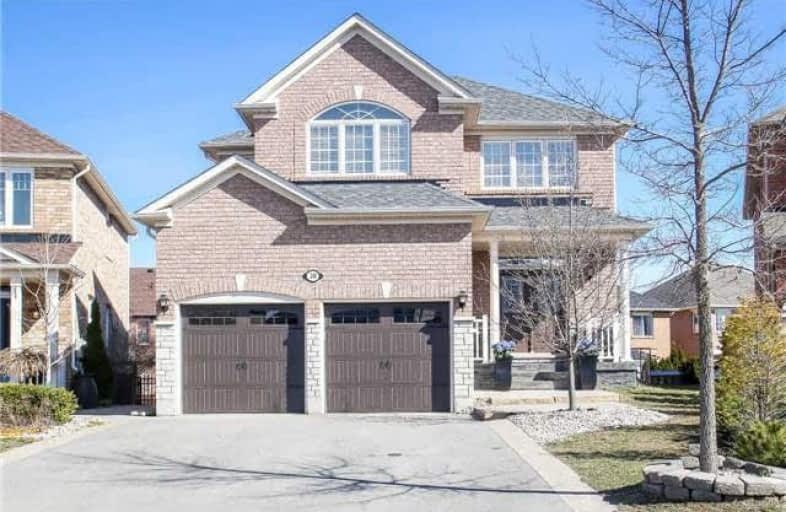Sold on Sep 08, 2017
Note: Property is not currently for sale or for rent.

-
Type: Detached
-
Style: 2-Storey
-
Lot Size: 34.48 x 105 Feet
-
Age: 6-15 years
-
Taxes: $5,140 per year
-
Days on Site: 8 Days
-
Added: Sep 07, 2019 (1 week on market)
-
Updated:
-
Last Checked: 2 months ago
-
MLS®#: N3912985
-
Listed By: Jdf realty ltd., brokerage
Wow! Beautiful 4 + 2 Bdrm Executive Home, Premium Lot On Exclusive Child Safe Cul Du Sacs. Immediate Access To Parks & Schools.Gorgeous Low Maintenance In Ground Pool (**Sellers Have Quotes For Pool Removal**) New Roof 2016,New Paved Drive 2014.Freshly Painted Simply Outstanding. Show's Very Well And Won't Disappoint.Entertainers Dream! Great For Rental Investment Too!! Sep Entrance To Full W/O Basement 2 Bdrm Apt. (Live In Or Investment)
Extras
2 Fridges/2 Stoves/2 Wsh/2 Dryers/I/G Pool& Equip,Patio Bar,Gdo,All Elf's,Blinds & Curtains Ion Bsmnt, Exclude 1st/2nd Flr Curtains & Rods. Premium Pie Shaped Court Lot With W/O Basement Sep. Ent.!! Great Value & Area
Property Details
Facts for 38 Alyssum Court, Richmond Hill
Status
Days on Market: 8
Last Status: Sold
Sold Date: Sep 08, 2017
Closed Date: Nov 16, 2017
Expiry Date: Nov 30, 2017
Sold Price: $1,230,000
Unavailable Date: Sep 08, 2017
Input Date: Aug 31, 2017
Prior LSC: Listing with no contract changes
Property
Status: Sale
Property Type: Detached
Style: 2-Storey
Age: 6-15
Area: Richmond Hill
Community: Oak Ridges Lake Wilcox
Availability Date: 30-60 Days
Inside
Bedrooms: 4
Bedrooms Plus: 2
Bathrooms: 4
Kitchens: 1
Kitchens Plus: 1
Rooms: 12
Den/Family Room: Yes
Air Conditioning: Central Air
Fireplace: Yes
Laundry Level: Main
Central Vacuum: Y
Washrooms: 4
Utilities
Electricity: Yes
Gas: Yes
Cable: Yes
Telephone: Yes
Building
Basement: Fin W/O
Basement 2: Sep Entrance
Heat Type: Forced Air
Heat Source: Gas
Exterior: Brick
Elevator: N
Water Supply: Municipal
Special Designation: Unknown
Parking
Driveway: Private
Garage Spaces: 2
Garage Type: Built-In
Covered Parking Spaces: 4
Total Parking Spaces: 6
Fees
Tax Year: 2017
Tax Legal Description: Plan 65M-3703 Lot 17
Taxes: $5,140
Highlights
Feature: Cul De Sac
Feature: Park
Land
Cross Street: North Lake /Bayview/
Municipality District: Richmond Hill
Fronting On: North
Pool: Inground
Sewer: Sewers
Lot Depth: 105 Feet
Lot Frontage: 34.48 Feet
Lot Irregularities: Irregular 65.53 Rear
Additional Media
- Virtual Tour: http://tourwizard.net/2998/nb/
Rooms
Room details for 38 Alyssum Court, Richmond Hill
| Type | Dimensions | Description |
|---|---|---|
| Living Main | 6.70 x 3.50 | Hardwood Floor, Combined W/Living, Open Concept |
| Great Rm Main | 4.90 x 4.30 | Hardwood Floor, Gas Fireplace, O/Looks Backyard |
| Kitchen Main | 3.51 x 3.51 | Ceramic Floor, Granite Counter, O/Looks Backyard |
| Breakfast Main | 3.65 x 3.65 | Ceramic Floor, W/O To Deck, O/Looks Pool |
| Master 2nd | 4.12 x 5.90 | Broadloom, 4 Pc Ensuite, W/I Closet |
| 2nd Br 2nd | 3.40 x 3.35 | Broadloom, Closet |
| 3rd Br 2nd | 3.58 x 3.58 | Broadloom, Closet |
| 4th Br 2nd | 3.50 x 3.58 | Broadloom, Closet |
| 5th Br Lower | 3.12 x 3.00 | Laminate |
| Br Lower | 3.50 x 3.04 | Laminate |
| Kitchen Lower | 2.97 x 4.72 | Laminate, Eat-In Kitchen, O/Looks Pool |
| Family Lower | 4.72 x 4.65 | Laminate, W/O To Pool, Large Window |
| XXXXXXXX | XXX XX, XXXX |
XXXX XXX XXXX |
$X,XXX,XXX |
| XXX XX, XXXX |
XXXXXX XXX XXXX |
$XXX,XXX | |
| XXXXXXXX | XXX XX, XXXX |
XXXXXXX XXX XXXX |
|
| XXX XX, XXXX |
XXXXXX XXX XXXX |
$X,XXX,XXX | |
| XXXXXXXX | XXX XX, XXXX |
XXXXXXX XXX XXXX |
|
| XXX XX, XXXX |
XXXXXX XXX XXXX |
$X,XXX,XXX | |
| XXXXXXXX | XXX XX, XXXX |
XXXXXXX XXX XXXX |
|
| XXX XX, XXXX |
XXXXXX XXX XXXX |
$X,XXX,XXX |
| XXXXXXXX XXXX | XXX XX, XXXX | $1,230,000 XXX XXXX |
| XXXXXXXX XXXXXX | XXX XX, XXXX | $939,800 XXX XXXX |
| XXXXXXXX XXXXXXX | XXX XX, XXXX | XXX XXXX |
| XXXXXXXX XXXXXX | XXX XX, XXXX | $1,388,800 XXX XXXX |
| XXXXXXXX XXXXXXX | XXX XX, XXXX | XXX XXXX |
| XXXXXXXX XXXXXX | XXX XX, XXXX | $1,538,800 XXX XXXX |
| XXXXXXXX XXXXXXX | XXX XX, XXXX | XXX XXXX |
| XXXXXXXX XXXXXX | XXX XX, XXXX | $1,588,000 XXX XXXX |

Académie de la Moraine
Elementary: PublicOur Lady of the Annunciation Catholic Elementary School
Elementary: CatholicLake Wilcox Public School
Elementary: PublicBond Lake Public School
Elementary: PublicMacLeod's Landing Public School
Elementary: PublicOak Ridges Public School
Elementary: PublicACCESS Program
Secondary: PublicÉSC Renaissance
Secondary: CatholicDr G W Williams Secondary School
Secondary: PublicCardinal Carter Catholic Secondary School
Secondary: CatholicSt Maximilian Kolbe High School
Secondary: CatholicRichmond Hill High School
Secondary: Public- 4 bath
- 4 bed
- 2000 sqft
34 Estate Garden Drive, Richmond Hill, Ontario • L4E 3V3 • Oak Ridges



