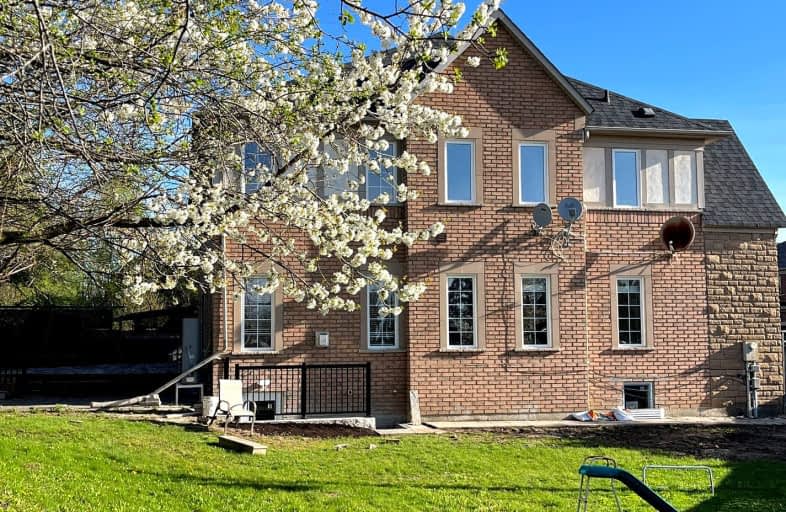Car-Dependent
- Most errands require a car.
35
/100
Some Transit
- Most errands require a car.
44
/100
Somewhat Bikeable
- Most errands require a car.
39
/100

Corpus Christi Catholic Elementary School
Elementary: Catholic
1.61 km
Father Henri J M Nouwen Catholic Elementary School
Elementary: Catholic
1.68 km
St Marguerite D'Youville Catholic Elementary School
Elementary: Catholic
0.70 km
MacLeod's Landing Public School
Elementary: Public
1.93 km
Moraine Hills Public School
Elementary: Public
0.42 km
Trillium Woods Public School
Elementary: Public
0.57 km
ACCESS Program
Secondary: Public
5.07 km
École secondaire Norval-Morrisseau
Secondary: Public
3.39 km
Jean Vanier High School
Secondary: Catholic
3.63 km
Alexander MacKenzie High School
Secondary: Public
4.15 km
Richmond Hill High School
Secondary: Public
1.17 km
St Theresa of Lisieux Catholic High School
Secondary: Catholic
1.69 km
-
Meander Park
Richmond Hill ON 1.35km -
Mill Pond Park
262 Mill St (at Trench St), Richmond Hill ON 3.46km -
Lake Wilcox Park
Sunset Beach Rd, Richmond Hill ON 4.95km
-
BMO Bank of Montreal
1070 Major MacKenzie Dr E (at Bayview Ave), Richmond Hill ON L4S 1P3 4.61km -
TD Bank Financial Group
13337 Yonge St (at Worthington Ave), Richmond Hill ON L4E 3L3 5.11km -
CIBC
9950 Dufferin St (at Major MacKenzie Dr. W.), Maple ON L6A 4K5 5.93km
$
$2,750
- 1 bath
- 3 bed
- 1100 sqft
109 Brookside Road South, Richmond Hill, Ontario • L4C 0J6 • Westbrook














