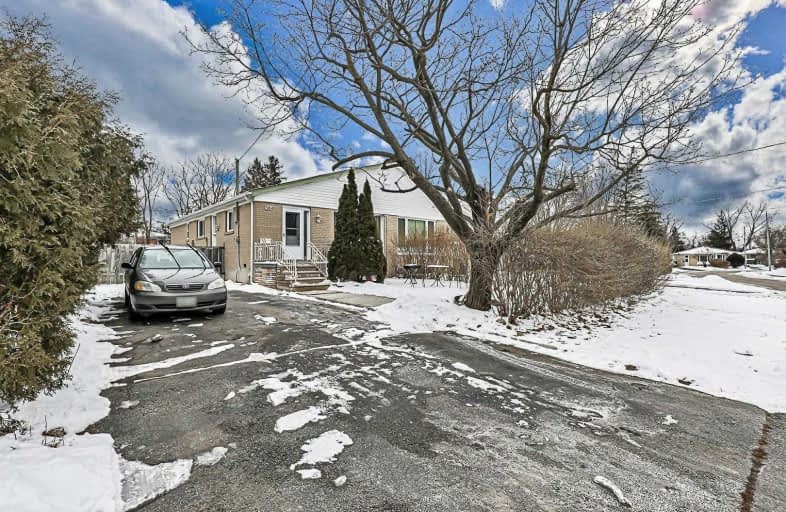Sold on Feb 16, 2021
Note: Property is not currently for sale or for rent.

-
Type: Semi-Detached
-
Style: Bungalow
-
Lot Size: 43.97 x 104.25 Feet
-
Age: No Data
-
Taxes: $3,893 per year
-
Days on Site: 8 Days
-
Added: Feb 08, 2021 (1 week on market)
-
Updated:
-
Last Checked: 3 months ago
-
MLS®#: N5107891
-
Listed By: Century 21 percy fulton ltd., brokerage
High Demand Location. Best Part Of Richmond Hill, Situated On Quiet Family Crescent. Spacious, Bright Well Maintained Large 3 Bdr Bungalow, Separate Entrance To Finished Basement With 2 Washrooms , Kitchen, Large Family Room, Potential For Extra Income, All Basement's Windows Are Above Grand. Fully Fenced Private Backyard & Front Yard. Close To Public Transit, Go Train Station, Shopping (No Frills, Walmart, Food Basics, Costco). Direct Bus To Finch Subway Stn
Extras
Includes All Appliances (S/S Fridge, S/S Stove, S/S Range Hood, S/S Dishwasher , Washer, Dryer.), All Existing Light Fixtures.
Property Details
Facts for 384 Browndale Crescent, Richmond Hill
Status
Days on Market: 8
Last Status: Sold
Sold Date: Feb 16, 2021
Closed Date: May 25, 2021
Expiry Date: Jun 21, 2021
Sold Price: $990,100
Unavailable Date: Feb 16, 2021
Input Date: Feb 08, 2021
Prior LSC: Listing with no contract changes
Property
Status: Sale
Property Type: Semi-Detached
Style: Bungalow
Area: Richmond Hill
Community: Crosby
Availability Date: 90 Days
Inside
Bedrooms: 3
Bedrooms Plus: 2
Bathrooms: 3
Kitchens: 1
Kitchens Plus: 1
Rooms: 6
Den/Family Room: No
Air Conditioning: Central Air
Fireplace: Yes
Washrooms: 3
Building
Basement: Finished
Basement 2: Sep Entrance
Heat Type: Forced Air
Heat Source: Gas
Exterior: Brick
Water Supply: Municipal
Special Designation: Other
Parking
Driveway: Private
Garage Type: None
Covered Parking Spaces: 6
Total Parking Spaces: 6
Fees
Tax Year: 2020
Tax Legal Description: Pt Lt 271 Pl 4841; Pt Lt 272 Pl 4841 As In ***
Taxes: $3,893
Land
Cross Street: Bayview/Crosby
Municipality District: Richmond Hill
Fronting On: East
Pool: None
Sewer: Sewers
Lot Depth: 104.25 Feet
Lot Frontage: 43.97 Feet
Lot Irregularities: Irregular, Please Enq
Additional Media
- Virtual Tour: http://www.384browndale.com/unbranded/
Rooms
Room details for 384 Browndale Crescent, Richmond Hill
| Type | Dimensions | Description |
|---|---|---|
| Living Main | 3.42 x 7.89 | Combined W/Dining, Hardwood Floor, Large Window |
| Dining Main | 3.42 x 7.89 | Combined W/Living, Hardwood Floor, Pot Lights |
| Kitchen Main | 2.76 x 2.90 | Open Concept, Ceramic Floor |
| Master Main | 3.10 x 4.00 | W/I Closet, Hardwood Floor, Window |
| 2nd Br Main | 3.10 x 4.00 | Hardwood Floor, Closet, Window |
| 3rd Br Main | 3.00 x 3.00 | Hardwood Floor, Closet, Window |
| Kitchen Bsmt | 4.00 x 4.45 | Combined W/Kitchen, Laminate, Window |
| Living Bsmt | 4.00 x 6.54 | Combined W/Living, Laminate, Window |
| Br Bsmt | 3.30 x 6.05 | Closet, Laminate, Window |
| Br Bsmt | 3.45 x 4.36 | Fireplace, Laminate, 3 Pc Ensuite |
| XXXXXXXX | XXX XX, XXXX |
XXXX XXX XXXX |
$XXX,XXX |
| XXX XX, XXXX |
XXXXXX XXX XXXX |
$XXX,XXX | |
| XXXXXXXX | XXX XX, XXXX |
XXXXXX XXX XXXX |
$XXX |
| XXX XX, XXXX |
XXXXXX XXX XXXX |
$XXX | |
| XXXXXXXX | XXX XX, XXXX |
XXXX XXX XXXX |
$XXX,XXX |
| XXX XX, XXXX |
XXXXXX XXX XXXX |
$XXX,XXX | |
| XXXXXXXX | XXX XX, XXXX |
XXXXXXX XXX XXXX |
|
| XXX XX, XXXX |
XXXXXX XXX XXXX |
$XXX,XXX |
| XXXXXXXX XXXX | XXX XX, XXXX | $990,100 XXX XXXX |
| XXXXXXXX XXXXXX | XXX XX, XXXX | $799,000 XXX XXXX |
| XXXXXXXX XXXXXX | XXX XX, XXXX | $950 XXX XXXX |
| XXXXXXXX XXXXXX | XXX XX, XXXX | $950 XXX XXXX |
| XXXXXXXX XXXX | XXX XX, XXXX | $725,000 XXX XXXX |
| XXXXXXXX XXXXXX | XXX XX, XXXX | $738,000 XXX XXXX |
| XXXXXXXX XXXXXXX | XXX XX, XXXX | XXX XXXX |
| XXXXXXXX XXXXXX | XXX XX, XXXX | $758,000 XXX XXXX |

Walter Scott Public School
Elementary: PublicH G Bernard Public School
Elementary: PublicMichaelle Jean Public School
Elementary: PublicRichmond Rose Public School
Elementary: PublicCrosby Heights Public School
Elementary: PublicBeverley Acres Public School
Elementary: PublicÉcole secondaire Norval-Morrisseau
Secondary: PublicJean Vanier High School
Secondary: CatholicAlexander MacKenzie High School
Secondary: PublicRichmond Green Secondary School
Secondary: PublicRichmond Hill High School
Secondary: PublicBayview Secondary School
Secondary: Public- 1 bath
- 3 bed
254 Demaine Crescent, Richmond Hill, Ontario • L4C 2W5 • Crosby



