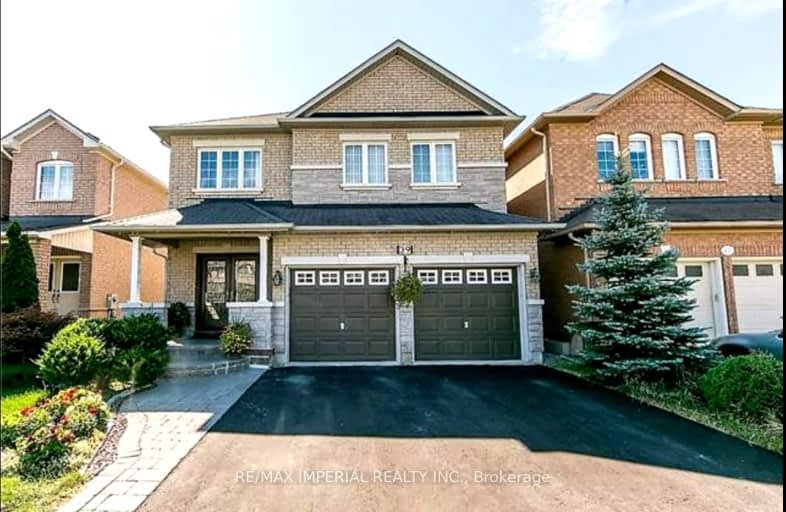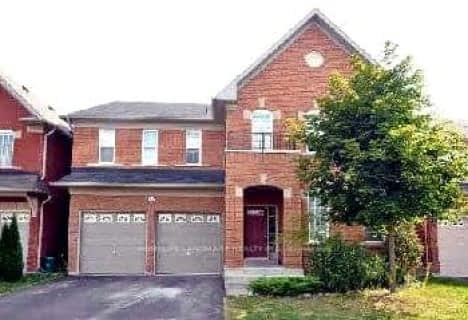Car-Dependent
- Most errands require a car.
33
/100
Some Transit
- Most errands require a car.
42
/100
Somewhat Bikeable
- Most errands require a car.
38
/100

Corpus Christi Catholic Elementary School
Elementary: Catholic
1.50 km
Father Henri J M Nouwen Catholic Elementary School
Elementary: Catholic
1.14 km
St Marguerite D'Youville Catholic Elementary School
Elementary: Catholic
1.07 km
Silver Pines Public School
Elementary: Public
1.50 km
Moraine Hills Public School
Elementary: Public
0.87 km
Trillium Woods Public School
Elementary: Public
0.14 km
École secondaire Norval-Morrisseau
Secondary: Public
2.98 km
Jean Vanier High School
Secondary: Catholic
3.50 km
Alexander MacKenzie High School
Secondary: Public
3.67 km
Richmond Hill High School
Secondary: Public
1.27 km
St Theresa of Lisieux Catholic High School
Secondary: Catholic
1.18 km
Bayview Secondary School
Secondary: Public
4.22 km
-
Bradstock Park
Driscoll Rd, Richmond Hill ON 2.36km -
Crosby Park
289 Crosby Ave (at Newkirk Rd.), Richmond Hill ON L4C 3G6 3.1km -
Richmond Green Sports Centre & Park
1300 Elgin Mills Rd E (at Leslie St.), Richmond Hill ON L4S 1M5 4.3km
-
BMO Bank of Montreal
11680 Yonge St (at Tower Hill Rd.), Richmond Hill ON L4E 0K4 1.23km -
TD Bank Financial Group
10395 Yonge St (at Crosby Ave), Richmond Hill ON L4C 3C2 2.73km -
HSBC
1070 Major MacKenzie Dr E (at Bayview Ave.), Richmond Hill ON L4S 1P3 4.4km













