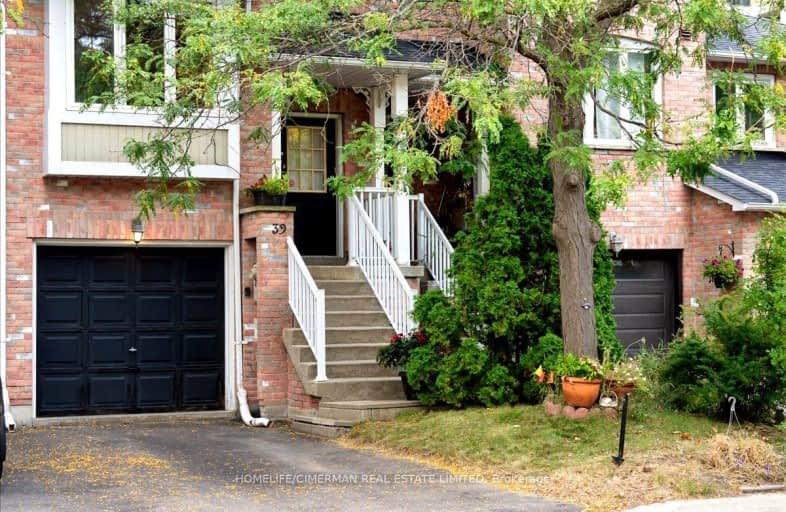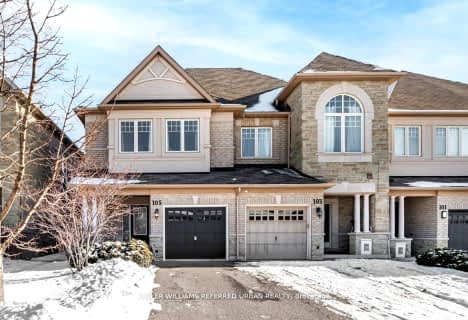
3D Walkthrough
Very Walkable
- Most errands can be accomplished on foot.
81
/100
Good Transit
- Some errands can be accomplished by public transportation.
56
/100
Bikeable
- Some errands can be accomplished on bike.
52
/100

Ross Doan Public School
Elementary: Public
1.22 km
Roselawn Public School
Elementary: Public
1.18 km
St John Paul II Catholic Elementary School
Elementary: Catholic
0.92 km
Sixteenth Avenue Public School
Elementary: Public
0.99 km
Charles Howitt Public School
Elementary: Public
0.98 km
Red Maple Public School
Elementary: Public
1.00 km
École secondaire Norval-Morrisseau
Secondary: Public
3.04 km
Thornlea Secondary School
Secondary: Public
3.35 km
Jean Vanier High School
Secondary: Catholic
4.08 km
Alexander MacKenzie High School
Secondary: Public
2.41 km
Langstaff Secondary School
Secondary: Public
1.55 km
Bayview Secondary School
Secondary: Public
3.29 km
-
Richvale Athletic Park
Ave Rd, Richmond Hill ON 1.15km -
Helmkay Park
98 Ridgley Cr, Richmond Hill ON L4C 2L4 2.72km -
Mill Pond Park
262 Mill St (at Trench St), Richmond Hill ON 3.15km
-
CIBC
8825 Yonge St (South Hill Shopping Centre), Richmond Hill ON L4C 6Z1 0.53km -
TD Bank Financial Group
9200 Bathurst St (at Rutherford Rd), Thornhill ON L4J 8W1 2.45km -
BMO Bank of Montreal
1070 Major MacKenzie Dr E (at Bayview Ave), Richmond Hill ON L4S 1P3 3.26km













