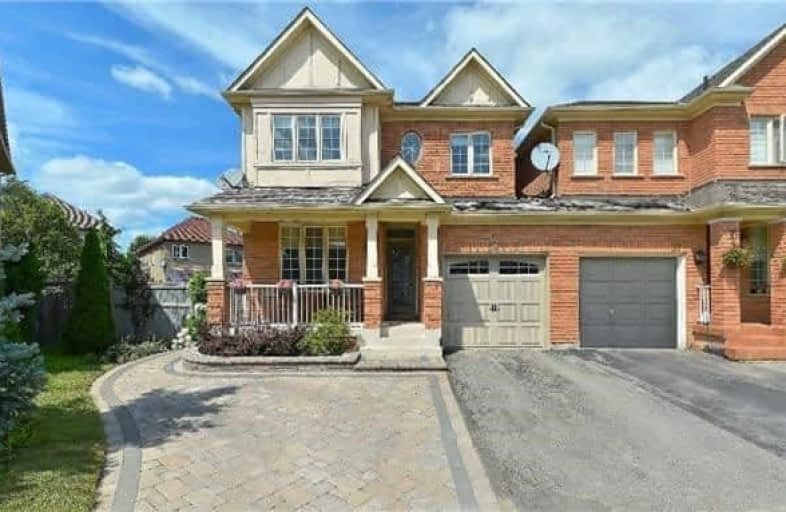Sold on Mar 31, 2018
Note: Property is not currently for sale or for rent.

-
Type: Link
-
Style: 2-Storey
-
Lot Size: 23.92 x 88.61 Feet
-
Age: No Data
-
Taxes: $4,195 per year
-
Days on Site: 5 Days
-
Added: Sep 07, 2019 (5 days on market)
-
Updated:
-
Last Checked: 3 months ago
-
MLS®#: N4077678
-
Listed By: Source 4 realty inc., brokerage
Rare, Private Premium Pie Shaped Lot. Link Home-Joined By Grg Only Child Friendly Quiet Cres; Open Concept Layout, 9Ft Ceilings, Lrg Gourmet Eat-In Kitchen W/ Extended Upper Oak Cabinets, Granite Counter Top & Marble Backsplash. Upgraded Porcelain Tile In Kitchen, Entry & Powder Rm. New Hardwood Thru-Out & 8" Baseboards, Stone Vermeer Feature Wall W/ Gas Fireplace, Oak Stairs W/Rod Iron Pickets. New Updated Hardware On All Drs, Frnt Dr Glass Insert & Transom
Extras
Professionally Painted & Landscaped Frnt & Back. Stamped Concrete Patio.Fridge, Stove, Dishwasher; Washer&Dryer, Cac, All Window Coverings; All Light Fixtures, Humidifier, Roof (2017) Garage Door (2016) Master Bedroom W/I Closet Organizers.
Property Details
Facts for 39 Waldron Crescent, Richmond Hill
Status
Days on Market: 5
Last Status: Sold
Sold Date: Mar 31, 2018
Closed Date: Jun 08, 2018
Expiry Date: Aug 26, 2018
Sold Price: $869,000
Unavailable Date: Mar 31, 2018
Input Date: Mar 26, 2018
Prior LSC: Listing with no contract changes
Property
Status: Sale
Property Type: Link
Style: 2-Storey
Area: Richmond Hill
Community: Oak Ridges
Availability Date: 30 Days/Tba
Inside
Bedrooms: 3
Bathrooms: 3
Kitchens: 1
Rooms: 7
Den/Family Room: Yes
Air Conditioning: Central Air
Fireplace: Yes
Washrooms: 3
Building
Basement: Full
Heat Type: Forced Air
Heat Source: Gas
Exterior: Brick
Water Supply: Municipal
Special Designation: Unknown
Parking
Driveway: Private
Garage Spaces: 1
Garage Type: Attached
Covered Parking Spaces: 2
Total Parking Spaces: 3
Fees
Tax Year: 2017
Tax Legal Description: Plan 65M3444 Pt Lot 109 Parts 30&31
Taxes: $4,195
Land
Cross Street: King/Bathurst
Municipality District: Richmond Hill
Fronting On: West
Pool: None
Sewer: Sewers
Lot Depth: 88.61 Feet
Lot Frontage: 23.92 Feet
Lot Irregularities: Irr. Pie Lot - East=1
Acres: < .50
Rooms
Room details for 39 Waldron Crescent, Richmond Hill
| Type | Dimensions | Description |
|---|---|---|
| Living Main | 3.14 x 3.40 | Hardwood Floor, Open Concept, Combined W/Dining |
| Dining Main | 3.14 x 3.40 | Hardwood Floor, Picture Window, Casement Windows |
| Family Main | 4.26 x 4.26 | Hardwood Floor, Gas Fireplace, Open Concept |
| Kitchen Main | 2.51 x 3.22 | Eat-In Kitchen, Double Sink, Open Concept |
| Breakfast Main | 2.43 x 2.48 | Breakfast Bar, Ceramic Floor, W/O To Deck |
| Laundry Main | 1.57 x 1.92 | Ceramic Floor, Separate Rm |
| Master Main | 4.31 x 4.80 | 4 Pc Ensuite, W/I Closet, Bay Window |
| 2nd Br Main | 3.07 x 4.64 | Broadloom, Large Closet, Casement Windows |
| 3rd Br Main | 3.09 x 3.58 | Broadloom, Large Closet, Casement Windows |
| XXXXXXXX | XXX XX, XXXX |
XXXX XXX XXXX |
$XXX,XXX |
| XXX XX, XXXX |
XXXXXX XXX XXXX |
$XXX,XXX | |
| XXXXXXXX | XXX XX, XXXX |
XXXXXXX XXX XXXX |
|
| XXX XX, XXXX |
XXXXXX XXX XXXX |
$XXX,XXX | |
| XXXXXXXX | XXX XX, XXXX |
XXXXXXX XXX XXXX |
|
| XXX XX, XXXX |
XXXXXX XXX XXXX |
$XXX,XXX | |
| XXXXXXXX | XXX XX, XXXX |
XXXXXXX XXX XXXX |
|
| XXX XX, XXXX |
XXXXXX XXX XXXX |
$XXX,XXX |
| XXXXXXXX XXXX | XXX XX, XXXX | $869,000 XXX XXXX |
| XXXXXXXX XXXXXX | XXX XX, XXXX | $849,900 XXX XXXX |
| XXXXXXXX XXXXXXX | XXX XX, XXXX | XXX XXXX |
| XXXXXXXX XXXXXX | XXX XX, XXXX | $879,900 XXX XXXX |
| XXXXXXXX XXXXXXX | XXX XX, XXXX | XXX XXXX |
| XXXXXXXX XXXXXX | XXX XX, XXXX | $949,900 XXX XXXX |
| XXXXXXXX XXXXXXX | XXX XX, XXXX | XXX XXXX |
| XXXXXXXX XXXXXX | XXX XX, XXXX | $979,900 XXX XXXX |

Académie de la Moraine
Elementary: PublicWindham Ridge Public School
Elementary: PublicKettle Lakes Public School
Elementary: PublicFather Frederick McGinn Catholic Elementary School
Elementary: CatholicOak Ridges Public School
Elementary: PublicOur Lady of Hope Catholic Elementary School
Elementary: CatholicACCESS Program
Secondary: PublicÉSC Renaissance
Secondary: CatholicKing City Secondary School
Secondary: PublicCardinal Carter Catholic Secondary School
Secondary: CatholicRichmond Hill High School
Secondary: PublicSt Theresa of Lisieux Catholic High School
Secondary: Catholic

