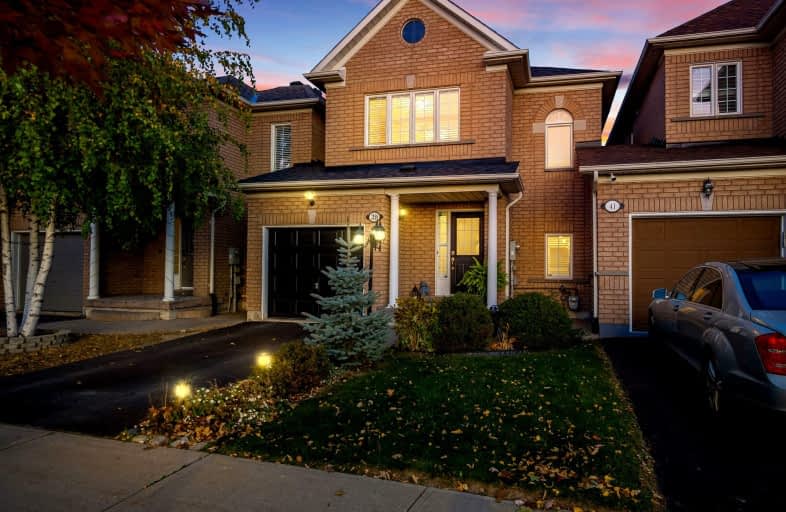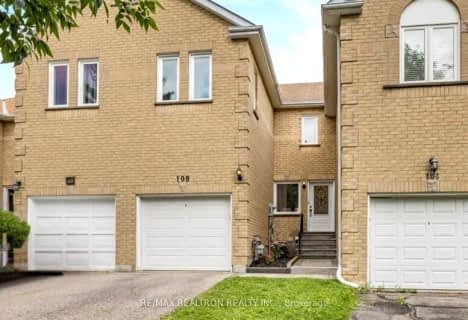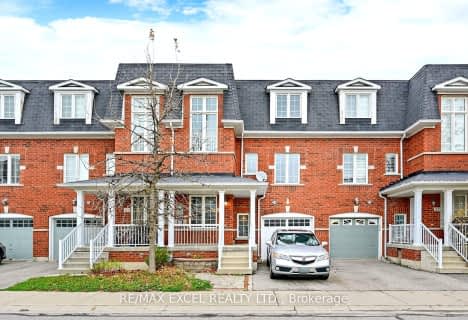Car-Dependent
- Most errands require a car.
Some Transit
- Most errands require a car.
Somewhat Bikeable
- Most errands require a car.

ÉIC Renaissance
Elementary: CatholicWindham Ridge Public School
Elementary: PublicKettle Lakes Public School
Elementary: PublicFather Frederick McGinn Catholic Elementary School
Elementary: CatholicOak Ridges Public School
Elementary: PublicOur Lady of Hope Catholic Elementary School
Elementary: CatholicACCESS Program
Secondary: PublicÉSC Renaissance
Secondary: CatholicDr G W Williams Secondary School
Secondary: PublicKing City Secondary School
Secondary: PublicAurora High School
Secondary: PublicCardinal Carter Catholic Secondary School
Secondary: Catholic-
Russell Tilt Park
Blackforest Dr, Richmond Hill ON 1.46km -
Grovewood Park
Richmond Hill ON 1.88km -
Meander Park
Richmond Hill ON 4.22km
-
TD Bank Financial Group
13337 Yonge St (at Worthington Ave), Richmond Hill ON L4E 3L3 2.14km -
BMO Bank of Montreal
11680 Yonge St (at Tower Hill Rd.), Richmond Hill ON L4E 0K4 5.23km -
Meridian Credit Union ATM
297 Wellington St E, Aurora ON L4G 6K9 6.24km
- 3 bath
- 3 bed
- 1500 sqft
13-56 North Lake Road, Richmond Hill, Ontario • L4E 0G5 • Oak Ridges Lake Wilcox










