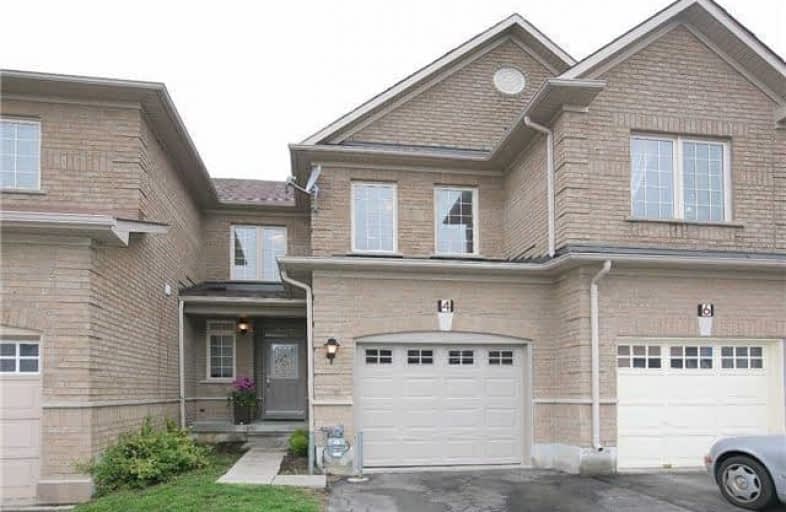Sold on Aug 21, 2017
Note: Property is not currently for sale or for rent.

-
Type: Att/Row/Twnhouse
-
Style: 2-Storey
-
Size: 1500 sqft
-
Lot Size: 19.78 x 113 Feet
-
Age: 6-15 years
-
Taxes: $3,818 per year
-
Days on Site: 34 Days
-
Added: Sep 07, 2019 (1 month on market)
-
Updated:
-
Last Checked: 2 months ago
-
MLS®#: N3875558
-
Listed By: Keller williams referred realty, brokerage
Once Upon A Time In Sought-Aftr Rouge Woods There Was A Feng Shui Certified Townhome That Was Exactly What Evryone Was Searching For.From Far&Wide Came Buyrs Of All Kinds.This Home Hit Evry Buttn:O/C Mn Flr;Sun-Filld Galley Kit W/Gas Stv&W/O To Fencd Patio;Mbr W/W/I Clst&4Pc Ens;Frsh Paint Thru-Out;Fnshd Bsmt;Storge Galore&Dir Entry Frm Garage.Live Happily Evr Aftr Cls 2 All You Could Want:Shps,Dining,Prks&Top-Rankd Schls.Your Greatest Ad-Venture Begins Here!
Extras
Brand New Garage Door,Frdg,Ovn W/Gas Stv,B/I Fan Hd&Dshwshr,T/L Wshr,F/L Dryr,B/I Med Cabs,Fixd Mirrors,T.P.&Twl Hldrs,Hrdwd/Brdlm/Tile Where Ld,Wndw Cvrngs,Elfs,Hwt (R),Furnace, A/C Unit,Gdo(No Rem),Digi Thermo,Alarm(Disconnectd).
Property Details
Facts for 4 Venture Avenue, Richmond Hill
Status
Days on Market: 34
Last Status: Sold
Sold Date: Aug 21, 2017
Closed Date: Nov 08, 2017
Expiry Date: Jan 31, 2018
Sold Price: $825,000
Unavailable Date: Aug 21, 2017
Input Date: Jul 18, 2017
Property
Status: Sale
Property Type: Att/Row/Twnhouse
Style: 2-Storey
Size (sq ft): 1500
Age: 6-15
Area: Richmond Hill
Community: Rouge Woods
Availability Date: 60-90 Days Tba
Inside
Bedrooms: 3
Bedrooms Plus: 1
Bathrooms: 4
Kitchens: 1
Rooms: 8
Den/Family Room: No
Air Conditioning: Central Air
Fireplace: No
Laundry Level: Lower
Central Vacuum: N
Washrooms: 4
Utilities
Electricity: Available
Gas: Available
Cable: Available
Telephone: Available
Building
Basement: Finished
Heat Type: Forced Air
Heat Source: Gas
Exterior: Brick
Elevator: N
UFFI: No
Water Supply: Municipal
Special Designation: Unknown
Retirement: N
Parking
Driveway: Private
Garage Spaces: 1
Garage Type: Built-In
Covered Parking Spaces: 2
Total Parking Spaces: 3
Fees
Tax Year: 2016
Tax Legal Description: Plan 65M3508 Pt Blk 101 Rp 65R24500 Parts 2 To 5
Taxes: $3,818
Highlights
Feature: Fenced Yard
Feature: Park
Feature: Place Of Worship
Feature: Rec Centre
Feature: School
Land
Cross Street: Bayview/Elgin Mills
Municipality District: Richmond Hill
Fronting On: North
Pool: None
Sewer: Sewers
Lot Depth: 113 Feet
Lot Frontage: 19.78 Feet
Acres: < .50
Zoning: Residential
Waterfront: None
Additional Media
- Virtual Tour: http://tours.bizzimage.com/ub/48545
Rooms
Room details for 4 Venture Avenue, Richmond Hill
| Type | Dimensions | Description |
|---|---|---|
| Kitchen Main | 3.08 x 2.34 | Pass Through, Backsplash, Eat-In Kitchen |
| Breakfast Main | 2.56 x 2.47 | W/O To Patio, Tile Floor, Family Size Kitchen |
| Living Main | 2.56 x 3.72 | Hardwood Floor, Combined W/Dining, Pass Through |
| Dining Main | 2.50 x 3.09 | Open Concept, Hardwood Floor, O/Looks Backyard |
| Foyer Main | 2.53 x 1.95 | 2 Pc Bath, Closet, Tile Floor |
| Master 2nd | 3.22 x 4.05 | 4 Pc Ensuite, W/I Closet, Large Window |
| 2nd Br 2nd | 3.40 x 3.01 | Closet, Large Window, Broadloom |
| 3rd Br 2nd | 3.40 x 3.10 | Large Window, Broadloom, Closet |
| Rec Bsmt | 9.42 x 3.06 | Pot Lights, Double Closet, 4 Pc Bath |
| Office Bsmt | 2.31 x 2.37 | Broadloom |
| XXXXXXXX | XXX XX, XXXX |
XXXX XXX XXXX |
$XXX,XXX |
| XXX XX, XXXX |
XXXXXX XXX XXXX |
$XXX,XXX | |
| XXXXXXXX | XXX XX, XXXX |
XXXXXXX XXX XXXX |
|
| XXX XX, XXXX |
XXXXXX XXX XXXX |
$XXX,XXX | |
| XXXXXXXX | XXX XX, XXXX |
XXXXXXX XXX XXXX |
|
| XXX XX, XXXX |
XXXXXX XXX XXXX |
$XXX,XXX | |
| XXXXXXXX | XXX XX, XXXX |
XXXXXXX XXX XXXX |
|
| XXX XX, XXXX |
XXXXXX XXX XXXX |
$XXX,XXX |
| XXXXXXXX XXXX | XXX XX, XXXX | $825,000 XXX XXXX |
| XXXXXXXX XXXXXX | XXX XX, XXXX | $825,000 XXX XXXX |
| XXXXXXXX XXXXXXX | XXX XX, XXXX | XXX XXXX |
| XXXXXXXX XXXXXX | XXX XX, XXXX | $878,888 XXX XXXX |
| XXXXXXXX XXXXXXX | XXX XX, XXXX | XXX XXXX |
| XXXXXXXX XXXXXX | XXX XX, XXXX | $958,888 XXX XXXX |
| XXXXXXXX XXXXXXX | XXX XX, XXXX | XXX XXXX |
| XXXXXXXX XXXXXX | XXX XX, XXXX | $888,888 XXX XXXX |

Our Lady Help of Christians Catholic Elementary School
Elementary: CatholicMichaelle Jean Public School
Elementary: PublicRedstone Public School
Elementary: PublicRichmond Rose Public School
Elementary: PublicSilver Stream Public School
Elementary: PublicBeverley Acres Public School
Elementary: PublicÉcole secondaire Norval-Morrisseau
Secondary: PublicJean Vanier High School
Secondary: CatholicAlexander MacKenzie High School
Secondary: PublicRichmond Green Secondary School
Secondary: PublicRichmond Hill High School
Secondary: PublicBayview Secondary School
Secondary: Public- 4 bath
- 3 bed
86 Oldhill Street West, Richmond Hill, Ontario • L4C 9V1 • Devonsleigh
- 4 bath
- 3 bed
- 1500 sqft
63 Christephen Crescent, Richmond Hill, Ontario • L4S 2T8 • Rouge Woods
- 4 bath
- 4 bed
51 Rose Branch Drive, Richmond Hill, Ontario • L4S 1J3 • Devonsleigh





