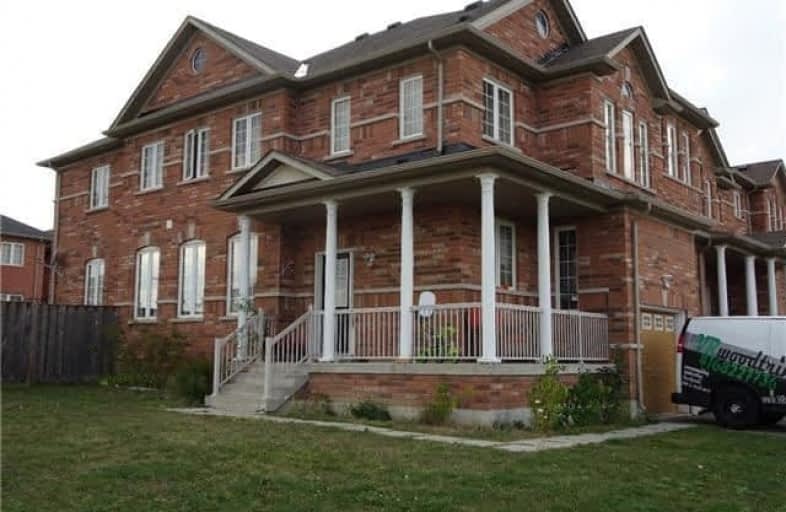Sold on Mar 27, 2018
Note: Property is not currently for sale or for rent.

-
Type: Att/Row/Twnhouse
-
Style: 2-Storey
-
Lot Size: 17.78 x 50 Metres
-
Age: 6-15 years
-
Taxes: $4,643 per year
-
Days on Site: 53 Days
-
Added: Sep 07, 2019 (1 month on market)
-
Updated:
-
Last Checked: 3 months ago
-
MLS®#: N4033553
-
Listed By: Right at home realty inc., brokerage
Hardto Find Corner Townhouse With Huge Side Lot, Fully Fenced , Bright And Spacious.4 Bedrooms, 1974 Sq Ft, Excellent Shape, Laundry Main Floor, Facing Park, 200 Meters To School, Excellent Location , Transportation And Shopping Nearby, 5 Min Walking Distance To Yong St,Oversized Side And Backyard. You May Store Even Boat Behind The Fence In Backyard, Excellent Value, Excellent Investment Aaa Tenant Is Willing To Stay Or Will Leave
Extras
Extras:Fridge,Oven, Coocktop ,Dishwasher,Washer And Dryer, All Elf's And Drapes
Property Details
Facts for 4 Wellwood Street, Richmond Hill
Status
Days on Market: 53
Last Status: Sold
Sold Date: Mar 27, 2018
Closed Date: May 31, 2018
Expiry Date: May 31, 2018
Sold Price: $830,000
Unavailable Date: Mar 27, 2018
Input Date: Feb 01, 2018
Property
Status: Sale
Property Type: Att/Row/Twnhouse
Style: 2-Storey
Age: 6-15
Area: Richmond Hill
Community: Westbrook
Availability Date: 60Days/Tba
Assessment Year: 2017
Inside
Bedrooms: 4
Bathrooms: 3
Kitchens: 1
Rooms: 9
Den/Family Room: Yes
Air Conditioning: Central Air
Fireplace: No
Laundry Level: Main
Washrooms: 3
Building
Basement: Full
Heat Type: Forced Air
Heat Source: Gas
Exterior: Brick
Water Supply: Municipal
Special Designation: Unknown
Retirement: N
Parking
Driveway: Private
Garage Spaces: 1
Garage Type: Built-In
Covered Parking Spaces: 1
Total Parking Spaces: 2
Fees
Tax Year: 2017
Tax Legal Description: Lot91 And Blocks 131,133,134, Plan65M-4108
Taxes: $4,643
Land
Cross Street: Yonge St And Gamble
Municipality District: Richmond Hill
Fronting On: North
Pool: None
Sewer: Sewers
Lot Depth: 50 Metres
Lot Frontage: 17.78 Metres
Lot Irregularities: Irreg
Rooms
Room details for 4 Wellwood Street, Richmond Hill
| Type | Dimensions | Description |
|---|---|---|
| Living Main | 3.05 x 5.49 | Combined W/Dining, Hardwood Floor, O/Looks Park |
| Dining Main | 3.05 x 5.49 | Combined W/Living, Hardwood Floor, O/Looks Park |
| Family Main | 3.23 x 4.45 | Hardwood Floor, O/Looks Backyard, O/Looks Park |
| Kitchen Main | 3.05 x 3.23 | Modern Kitchen, Ceramic Floor, Granite Counter |
| Breakfast Main | 2.62 x 2.48 | Ceramic Floor, O/Looks Backyard |
| Laundry Main | - | Window, Ceramic Floor |
| Master 2nd | 3.66 x 5.80 | 5 Pc Ensuite, W/I Closet |
| 2nd Br 2nd | 3.11 x 3.66 | Closet, Window |
| 3rd Br 2nd | 2.93 x 3.53 | Closet, Window |
| 4th Br 2nd | 3.83 x 3.47 | Closet, Window |
| XXXXXXXX | XXX XX, XXXX |
XXXX XXX XXXX |
$XXX,XXX |
| XXX XX, XXXX |
XXXXXX XXX XXXX |
$XXX,XXX | |
| XXXXXXXX | XXX XX, XXXX |
XXXXXXX XXX XXXX |
|
| XXX XX, XXXX |
XXXXXX XXX XXXX |
$XXX,XXX |
| XXXXXXXX XXXX | XXX XX, XXXX | $830,000 XXX XXXX |
| XXXXXXXX XXXXXX | XXX XX, XXXX | $869,900 XXX XXXX |
| XXXXXXXX XXXXXXX | XXX XX, XXXX | XXX XXXX |
| XXXXXXXX XXXXXX | XXX XX, XXXX | $949,900 XXX XXXX |

Father Henri J M Nouwen Catholic Elementary School
Elementary: CatholicSt Marguerite D'Youville Catholic Elementary School
Elementary: CatholicSilver Pines Public School
Elementary: PublicMoraine Hills Public School
Elementary: PublicTrillium Woods Public School
Elementary: PublicBeynon Fields Public School
Elementary: PublicACCESS Program
Secondary: PublicÉcole secondaire Norval-Morrisseau
Secondary: PublicJean Vanier High School
Secondary: CatholicAlexander MacKenzie High School
Secondary: PublicRichmond Hill High School
Secondary: PublicSt Theresa of Lisieux Catholic High School
Secondary: Catholic- 4 bath
- 4 bed
51 Rose Branch Drive, Richmond Hill, Ontario • L4S 1J3 • Devonsleigh



