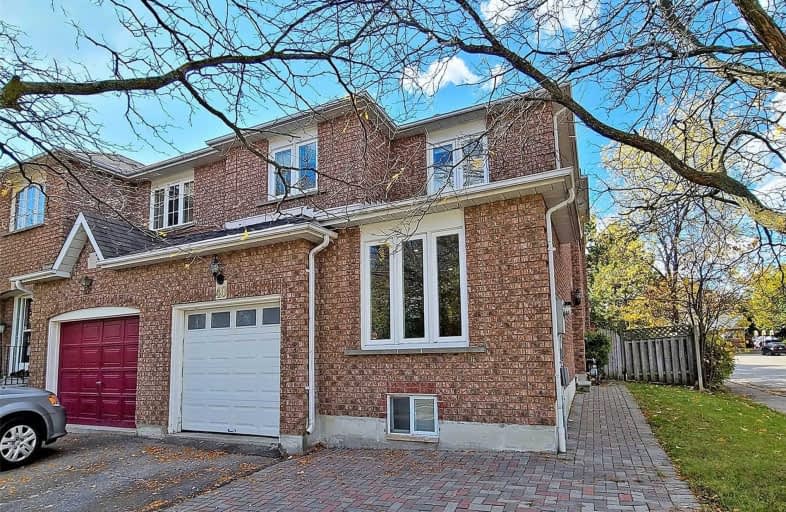Sold on Oct 29, 2020
Note: Property is not currently for sale or for rent.

-
Type: Att/Row/Twnhouse
-
Style: 2-Storey
-
Lot Size: 33.41 x 106.64 Feet
-
Age: No Data
-
Taxes: $5,342 per year
-
Days on Site: 11 Days
-
Added: Oct 18, 2020 (1 week on market)
-
Updated:
-
Last Checked: 3 months ago
-
MLS®#: N4958170
-
Listed By: Re/max realtron jim mo realty, brokerage
Rarely Offered 4+1Br 4Wr End-Unit 2,016Sf Townhome In Prime Location Of Yonge/16th! Huge Living Rm, Open Concept Kit., Fam & Din Rm. 4 Spacious Bdrms, Mbr W/ W.I.C. & 5-Pc Ensuite. Sep. Entrance To Renovated Bsmt Apt. Over 100K Spent On Renov, New Paint, Smooth Ceilings, H/D Flr & Pot-Lits Thru-Out, Modern Kit. W/ Central Island & Top Lines S/S Appl & Many Cabinets, Newer Gas F/P W/ Wall Units, New/Newer Bathrooms, Grg Dr 2015 & Much More. Close To Schools!
Extras
All Elf's, Potlits&Win Cvrgs. S/S Appl: Viking Gas Cook-Top, Fridge, Range Hood, Double B/I Oven, B/I Microwave, B/I D/W. Washer&Dryer. Bsmt S/S Fridge, Stove, Hood, D/W. Hrv, Newer Furnace, A/C & Roof, Lrg Deck In Lrg Fenced Private Bkyd.
Property Details
Facts for 40 Berwick Crescent, Richmond Hill
Status
Days on Market: 11
Last Status: Sold
Sold Date: Oct 29, 2020
Closed Date: Jan 28, 2021
Expiry Date: Jan 07, 2021
Sold Price: $1,035,000
Unavailable Date: Oct 29, 2020
Input Date: Oct 18, 2020
Property
Status: Sale
Property Type: Att/Row/Twnhouse
Style: 2-Storey
Area: Richmond Hill
Community: Observatory
Availability Date: Tba
Assessment Amount: $818,000
Assessment Year: 2020
Inside
Bedrooms: 4
Bedrooms Plus: 1
Bathrooms: 4
Kitchens: 1
Kitchens Plus: 1
Rooms: 8
Den/Family Room: Yes
Air Conditioning: Central Air
Fireplace: Yes
Laundry Level: Lower
Washrooms: 4
Building
Basement: Apartment
Basement 2: Sep Entrance
Heat Type: Forced Air
Heat Source: Gas
Exterior: Brick
Water Supply: Municipal
Special Designation: Unknown
Parking
Driveway: Private
Garage Spaces: 1
Garage Type: Built-In
Covered Parking Spaces: 3
Total Parking Spaces: 4
Fees
Tax Year: 2020
Tax Legal Description: Plan 65M2847 Pt Blk 138 Rs65R15735 Part 8
Taxes: $5,342
Land
Cross Street: Ne. Of Yonge/16th Av
Municipality District: Richmond Hill
Fronting On: West
Pool: None
Sewer: Sewers
Lot Depth: 106.64 Feet
Lot Frontage: 33.41 Feet
Lot Irregularities: Regular
Zoning: * See 3D Virtual
Additional Media
- Virtual Tour: https://www.winsold.com/tour/43358
Rooms
Room details for 40 Berwick Crescent, Richmond Hill
| Type | Dimensions | Description |
|---|---|---|
| Living Main | 3.33 x 5.60 | Hardwood Floor, Led Lighting, Separate Rm |
| Dining Main | 3.50 x 3.50 | Hardwood Floor, Led Lighting, Large Window |
| Family Main | 3.35 x 4.25 | Hardwood Floor, Led Lighting, O/Looks Backyard |
| Kitchen Main | 3.00 x 5.20 | Granite Counter, Stainless Steel Appl, W/O To Yard |
| Master 2nd | 4.50 x 4.22 | Hardwood Floor, 5 Pc Ensuite, W/I Closet |
| 2nd Br 2nd | 3.40 x 3.50 | Hardwood Floor, Closet, Window |
| 3rd Br 2nd | 4.20 x 3.30 | Hardwood Floor, Closet, Window |
| 4th Br 2nd | 2.95 x 3.56 | Hardwood Floor, Closet, Window |
| Kitchen Bsmt | 3.50 x 6.30 | Stainless Steel Appl, Pot Lights, Open Concept |
| Br Bsmt | 3.05 x 4.30 | Laminate, Closet, Large Window |
| XXXXXXXX | XXX XX, XXXX |
XXXX XXX XXXX |
$X,XXX,XXX |
| XXX XX, XXXX |
XXXXXX XXX XXXX |
$XXX,XXX | |
| XXXXXXXX | XXX XX, XXXX |
XXXXXXX XXX XXXX |
|
| XXX XX, XXXX |
XXXXXX XXX XXXX |
$XXX,XXX | |
| XXXXXXXX | XXX XX, XXXX |
XXXX XXX XXXX |
$XXX,XXX |
| XXX XX, XXXX |
XXXXXX XXX XXXX |
$XXX,XXX |
| XXXXXXXX XXXX | XXX XX, XXXX | $1,035,000 XXX XXXX |
| XXXXXXXX XXXXXX | XXX XX, XXXX | $899,000 XXX XXXX |
| XXXXXXXX XXXXXXX | XXX XX, XXXX | XXX XXXX |
| XXXXXXXX XXXXXX | XXX XX, XXXX | $928,000 XXX XXXX |
| XXXXXXXX XXXX | XXX XX, XXXX | $760,000 XXX XXXX |
| XXXXXXXX XXXXXX | XXX XX, XXXX | $698,800 XXX XXXX |

Ross Doan Public School
Elementary: PublicSt Joseph Catholic Elementary School
Elementary: CatholicSt John Paul II Catholic Elementary School
Elementary: CatholicSixteenth Avenue Public School
Elementary: PublicCharles Howitt Public School
Elementary: PublicRed Maple Public School
Elementary: PublicÉcole secondaire Norval-Morrisseau
Secondary: PublicThornlea Secondary School
Secondary: PublicJean Vanier High School
Secondary: CatholicAlexander MacKenzie High School
Secondary: PublicLangstaff Secondary School
Secondary: PublicBayview Secondary School
Secondary: Public

