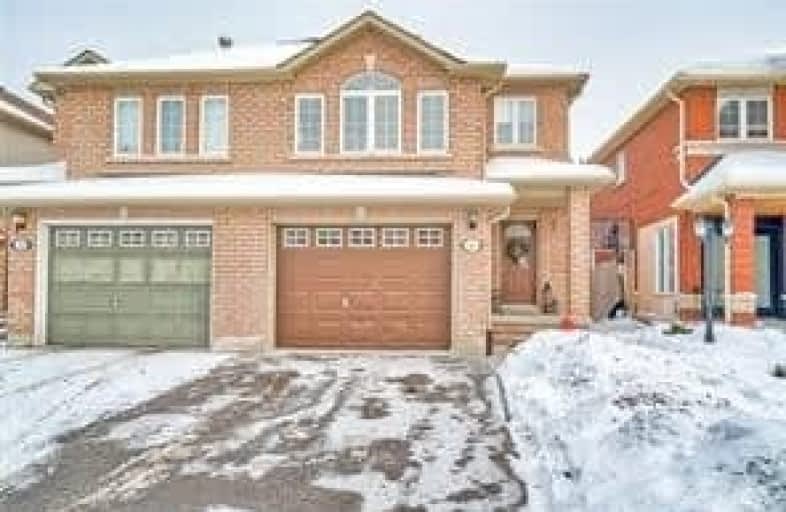Sold on Jan 20, 2018
Note: Property is not currently for sale or for rent.

-
Type: Semi-Detached
-
Style: 2-Storey
-
Size: 1500 sqft
-
Lot Size: 24.61 x 109.91 Feet
-
Age: 16-30 years
-
Taxes: $3,862 per year
-
Days on Site: 16 Days
-
Added: Sep 07, 2019 (2 weeks on market)
-
Updated:
-
Last Checked: 3 months ago
-
MLS®#: N4014798
-
Listed By: Revel realty inc., brokerage
This Bright & Spacious 2 Storey Semi-Detached Home Features 9' Ceilings, Beautiful Crown Mouldings & Wainscotting, Stone Accent Wall In Living Room, Main Floor Laundry, Led Pot Lights T/O. Second Floor Features Very Spacious Loft Area With Gas Fireplace, Master Bdrm With En-Suite & W/I Closet, 2 Additional Bdrms & 4 Pce Bath. Fully Fin Bsmt Features An Accent Stone Wall, Wired Surround Sound, 3 Pce Bath, 2 Additional Rooms That Can Serve As Bedrms Or Office
Extras
Extra Rooms: Bsmt Has Storage Room 6.10X1.99, 3 Pc Bath, Bedroom 3.20X1.98, Cold Room 1.83X2.13. Inclusions: All Kit Appliances Exclusions: Mbr Light Fixture **Interboard Listing: Niagara Real Estate Association**
Property Details
Facts for 40 Kalmar Crescent, Richmond Hill
Status
Days on Market: 16
Last Status: Sold
Sold Date: Jan 20, 2018
Closed Date: Mar 02, 2018
Expiry Date: Mar 31, 2018
Sold Price: $782,500
Unavailable Date: Jan 20, 2018
Input Date: Jan 05, 2018
Property
Status: Sale
Property Type: Semi-Detached
Style: 2-Storey
Size (sq ft): 1500
Age: 16-30
Area: Richmond Hill
Community: Oak Ridges
Availability Date: March 5, 2018
Inside
Bedrooms: 3
Bedrooms Plus: 1
Bathrooms: 4
Kitchens: 2
Rooms: 8
Den/Family Room: Yes
Air Conditioning: Central Air
Fireplace: Yes
Laundry Level: Main
Washrooms: 4
Building
Basement: Finished
Basement 2: Full
Heat Type: Forced Air
Heat Source: Gas
Exterior: Brick
Water Supply: Municipal
Special Designation: Unknown
Other Structures: Garden Shed
Parking
Driveway: Private
Garage Spaces: 1
Garage Type: Attached
Covered Parking Spaces: 2
Total Parking Spaces: 3
Fees
Tax Year: 2017
Tax Legal Description: Pt Lot 64,Pl 65M3353,Pt3,65R23027;Richmond Hill
Taxes: $3,862
Highlights
Feature: Fenced Yard
Land
Cross Street: Sunridge St & Kalmar
Municipality District: Richmond Hill
Fronting On: West
Parcel Number: 03206223
Pool: None
Sewer: Sewers
Lot Depth: 109.91 Feet
Lot Frontage: 24.61 Feet
Acres: < .50
Zoning: R
Rooms
Room details for 40 Kalmar Crescent, Richmond Hill
| Type | Dimensions | Description |
|---|---|---|
| Living Ground | 4.27 x 5.79 | Fireplace, Hardwood Floor |
| Kitchen Ground | 2.74 x 3.05 | |
| Dining Ground | 3.05 x 3.35 | |
| Bathroom Ground | - | 2 Pc Bath |
| Family 2nd | 3.66 x 4.57 | |
| Master 2nd | 3.66 x 5.79 | 4 Pc Ensuite |
| Br 2nd | 3.05 x 3.51 | |
| Bathroom 2nd | - | 4 Pc Bath |
| Br 2nd | 3.05 x 3.05 | |
| Rec Bsmt | 3.11 x 5.49 | |
| Office Bsmt | 2.38 x 1.68 |
| XXXXXXXX | XXX XX, XXXX |
XXXX XXX XXXX |
$XXX,XXX |
| XXX XX, XXXX |
XXXXXX XXX XXXX |
$XXX,XXX |
| XXXXXXXX XXXX | XXX XX, XXXX | $782,500 XXX XXXX |
| XXXXXXXX XXXXXX | XXX XX, XXXX | $799,900 XXX XXXX |

ÉIC Renaissance
Elementary: CatholicLight of Christ Catholic Elementary School
Elementary: CatholicHighview Public School
Elementary: PublicFather Frederick McGinn Catholic Elementary School
Elementary: CatholicOak Ridges Public School
Elementary: PublicOur Lady of Hope Catholic Elementary School
Elementary: CatholicACCESS Program
Secondary: PublicÉSC Renaissance
Secondary: CatholicDr G W Williams Secondary School
Secondary: PublicKing City Secondary School
Secondary: PublicAurora High School
Secondary: PublicCardinal Carter Catholic Secondary School
Secondary: Catholic- 2 bath
- 3 bed
- 2000 sqft
72B-104 Poplar Crescent, Aurora, Ontario • L4G 3L3 • Aurora Highlands



