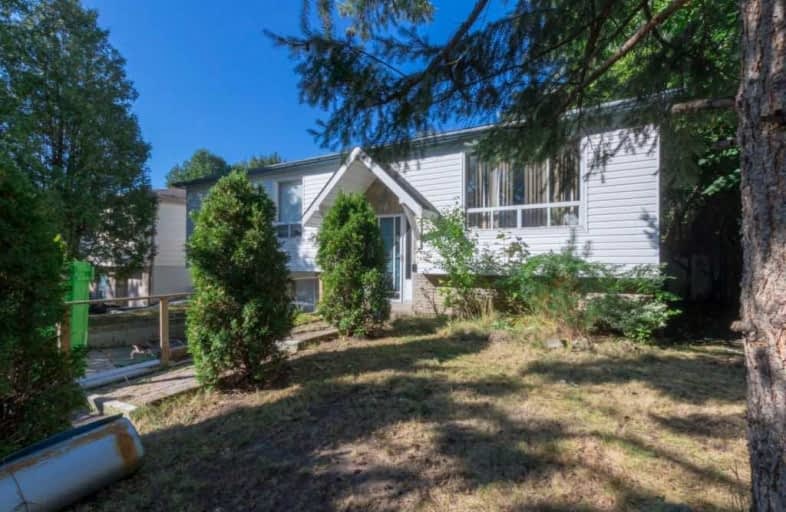
St Anne Catholic Elementary School
Elementary: Catholic
1.38 km
Ross Doan Public School
Elementary: Public
0.33 km
St Charles Garnier Catholic Elementary School
Elementary: Catholic
0.52 km
Roselawn Public School
Elementary: Public
0.66 km
Sixteenth Avenue Public School
Elementary: Public
1.62 km
Charles Howitt Public School
Elementary: Public
1.32 km
École secondaire Norval-Morrisseau
Secondary: Public
2.47 km
Jean Vanier High School
Secondary: Catholic
3.94 km
Alexander MacKenzie High School
Secondary: Public
1.67 km
Langstaff Secondary School
Secondary: Public
1.88 km
Stephen Lewis Secondary School
Secondary: Public
3.45 km
Bayview Secondary School
Secondary: Public
3.31 km




