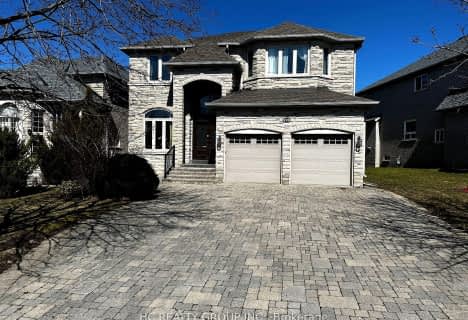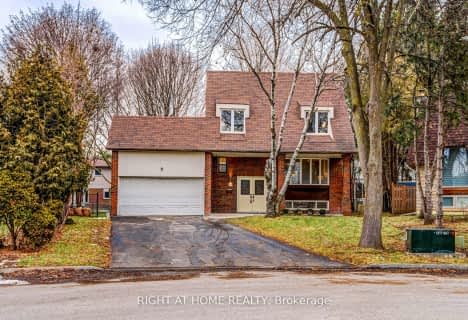
St Joseph Catholic Elementary School
Elementary: Catholic
2.36 km
Christ the King Catholic Elementary School
Elementary: Catholic
0.27 km
Adrienne Clarkson Public School
Elementary: Public
1.40 km
Silver Stream Public School
Elementary: Public
2.80 km
Doncrest Public School
Elementary: Public
0.58 km
Bayview Hill Elementary School
Elementary: Public
1.11 km
Thornlea Secondary School
Secondary: Public
3.22 km
Jean Vanier High School
Secondary: Catholic
3.76 km
St Augustine Catholic High School
Secondary: Catholic
3.46 km
Richmond Green Secondary School
Secondary: Public
5.09 km
St Robert Catholic High School
Secondary: Catholic
2.80 km
Bayview Secondary School
Secondary: Public
2.86 km
$
$1,749,888
- 4 bath
- 4 bed
- 2000 sqft
196 Romfield Circuit, Markham, Ontario • L3T 3J1 • Royal Orchard
$
$1,688,000
- 4 bath
- 5 bed
- 2500 sqft
50 Willow Heights Boulevard, Markham, Ontario • L6C 2Z5 • Cachet
$
$1,588,000
- 4 bath
- 4 bed
- 2500 sqft
68 Nightstar Drive, Richmond Hill, Ontario • L4C 8H5 • Observatory
$
$1,989,000
- 6 bath
- 4 bed
- 3000 sqft
176 Alpine Crescent, Richmond Hill, Ontario • L4S 1W4 • Rouge Woods












