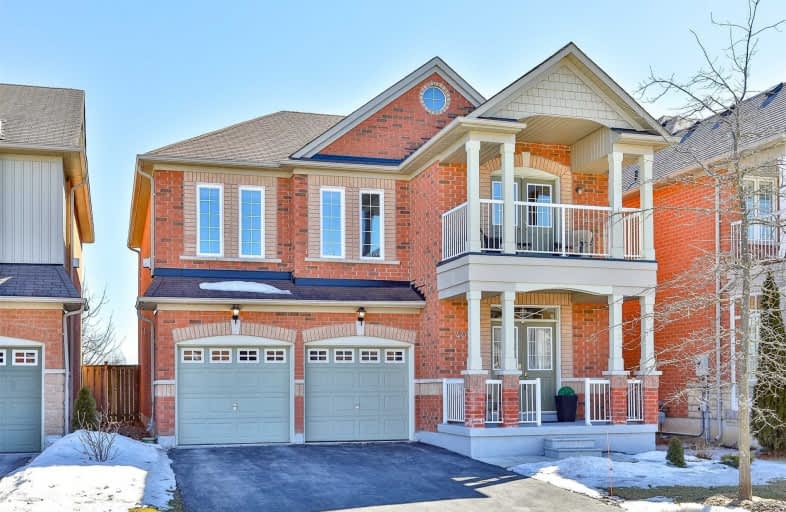Sold on Apr 02, 2019
Note: Property is not currently for sale or for rent.

-
Type: Detached
-
Style: 2-Storey
-
Size: 2000 sqft
-
Lot Size: 39.37 x 88.58 Feet
-
Age: No Data
-
Taxes: $5,252 per year
-
Days on Site: 8 Days
-
Added: Sep 07, 2019 (1 week on market)
-
Updated:
-
Last Checked: 3 months ago
-
MLS®#: N4395167
-
Listed By: Royal lepage partners realty, brokerage
Gorgeous Home On Cul-De-Sac*Bond Lake And Conservation Area On Your Backyard* Modern Lebovic Built.2366 Sqft+1013 Sqf In-Law Suite In Finished Basement With 2nd Kitch/3 Piece Bath* Hardwood On Main Floor & 2nd Floor*9 Ceiling Smth Ceilng/Potlights*Maple Kitch/Extend Cabinets/Glass B/Spash/ Freshly Painted*Crown Mouldgs*Loft/4th Bdrm With 10F Ceilng /Gas Fireplce/French Door**Steps To Comm Centre/Sport Arena/Shop/Schol/Transit/Hwy 404*
Extras
Existing:S/S Fridge, Stove, Hood Fan, Dishwasher, Washer, Dryer, All Window Custom Treatments, Garage Door Op & Rmt, Basement Fridge/Stove,C Vac & Att, Deck, Fully Fenced*Floor Plan & Survey Att*
Property Details
Facts for 40 Trish Drive, Richmond Hill
Status
Days on Market: 8
Last Status: Sold
Sold Date: Apr 02, 2019
Closed Date: May 10, 2019
Expiry Date: Jun 29, 2019
Sold Price: $1,160,000
Unavailable Date: Apr 02, 2019
Input Date: Mar 27, 2019
Prior LSC: Listing with no contract changes
Property
Status: Sale
Property Type: Detached
Style: 2-Storey
Size (sq ft): 2000
Area: Richmond Hill
Community: Oak Ridges Lake Wilcox
Availability Date: 60/Tba
Inside
Bedrooms: 4
Bedrooms Plus: 1
Bathrooms: 4
Kitchens: 1
Kitchens Plus: 1
Rooms: 8
Den/Family Room: Yes
Air Conditioning: Central Air
Fireplace: Yes
Laundry Level: Lower
Central Vacuum: Y
Washrooms: 4
Building
Basement: Finished
Basement 2: Sep Entrance
Heat Type: Forced Air
Heat Source: Gas
Exterior: Brick
Water Supply: Municipal
Special Designation: Unknown
Parking
Driveway: Pvt Double
Garage Spaces: 2
Garage Type: Built-In
Covered Parking Spaces: 4
Total Parking Spaces: 6
Fees
Tax Year: 2018
Tax Legal Description: Lot 93, Plan 65M3801, Richmond Hill; S/T Easement
Taxes: $5,252
Highlights
Feature: Cul De Sac
Feature: Grnbelt/Conserv
Feature: Park
Feature: Public Transit
Feature: Rec Centre
Feature: School
Land
Cross Street: Yonge/Old Colony
Municipality District: Richmond Hill
Fronting On: South
Pool: None
Sewer: Sewers
Lot Depth: 88.58 Feet
Lot Frontage: 39.37 Feet
Additional Media
- Virtual Tour: http://40trish.com/mls
Rooms
Room details for 40 Trish Drive, Richmond Hill
| Type | Dimensions | Description |
|---|---|---|
| Foyer Main | 1.63 x 2.77 | Ceramic Floor, Double Closet, Mirrored Closet |
| Dining Main | 3.23 x 3.66 | Hardwood Floor, Combined W/Living, Crown Moulding |
| Living Main | 3.51 x 4.45 | Hardwood Floor, Combined W/Dining, Crown Moulding |
| Family Main | 3.66 x 4.01 | Hardwood Floor, Combined W/Living, Crown Moulding |
| 4th Br 2nd | 4.29 x 5.16 | Hardwood Floor, B/I Closet, Gas Fireplace |
| Master 2nd | 3.81 x 5.57 | Hardwood Floor, W/I Closet, 4 Pc Ensuite |
| 2nd Br 2nd | 3.58 x 4.14 | Hardwood Floor, Double Closet, 4 Pc Bath |
| 3rd Br 2nd | 4.40 x 4.98 | Hardwood Floor, Double Closet, W/O To Balcony |
| Living Bsmt | - | Wood Floor, Window, Open Concept |
| Kitchen Bsmt | - | Ceramic Floor, B/I Appliances, Open Concept |
| 5th Br Bsmt | - | Wood Floor, Double Closet, 3 Pc Bath |
| XXXXXXXX | XXX XX, XXXX |
XXXX XXX XXXX |
$X,XXX,XXX |
| XXX XX, XXXX |
XXXXXX XXX XXXX |
$XXX,XXX |
| XXXXXXXX XXXX | XXX XX, XXXX | $1,160,000 XXX XXXX |
| XXXXXXXX XXXXXX | XXX XX, XXXX | $999,900 XXX XXXX |

Académie de la Moraine
Elementary: PublicOur Lady of the Annunciation Catholic Elementary School
Elementary: CatholicLake Wilcox Public School
Elementary: PublicBond Lake Public School
Elementary: PublicMacLeod's Landing Public School
Elementary: PublicMoraine Hills Public School
Elementary: PublicACCESS Program
Secondary: PublicÉSC Renaissance
Secondary: CatholicRichmond Green Secondary School
Secondary: PublicCardinal Carter Catholic Secondary School
Secondary: CatholicRichmond Hill High School
Secondary: PublicSt Theresa of Lisieux Catholic High School
Secondary: Catholic- 4 bath
- 4 bed
- 2000 sqft
34 Estate Garden Drive, Richmond Hill, Ontario • L4E 3V3 • Oak Ridges



