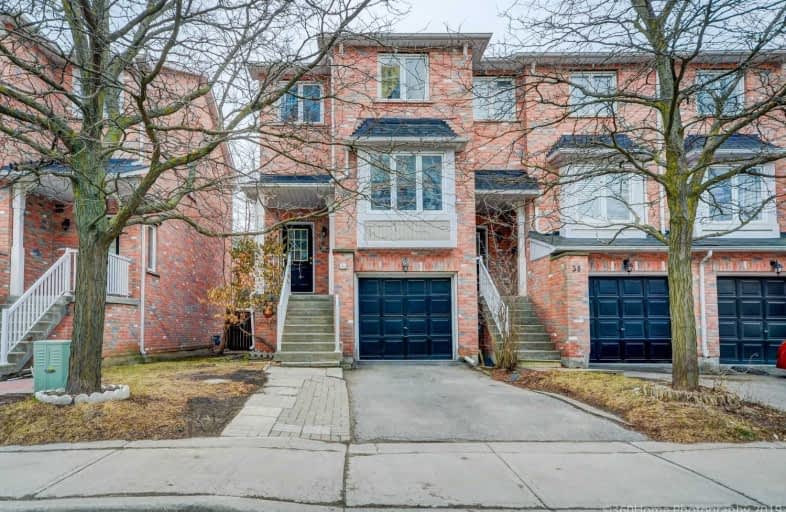
Ross Doan Public School
Elementary: Public
1.25 km
Roselawn Public School
Elementary: Public
1.19 km
St John Paul II Catholic Elementary School
Elementary: Catholic
0.89 km
Sixteenth Avenue Public School
Elementary: Public
1.00 km
Charles Howitt Public School
Elementary: Public
0.96 km
Red Maple Public School
Elementary: Public
0.96 km
École secondaire Norval-Morrisseau
Secondary: Public
3.07 km
Thornlea Secondary School
Secondary: Public
3.32 km
Jean Vanier High School
Secondary: Catholic
4.10 km
Alexander MacKenzie High School
Secondary: Public
2.44 km
Langstaff Secondary School
Secondary: Public
1.52 km
Bayview Secondary School
Secondary: Public
3.31 km




