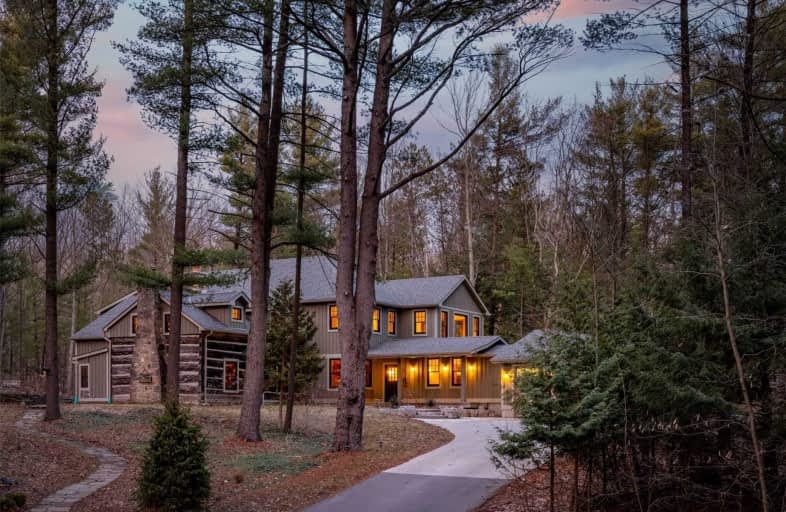Sold on Apr 16, 2021
Note: Property is not currently for sale or for rent.

-
Type: Detached
-
Style: 2-Storey
-
Size: 5000 sqft
-
Lot Size: 297 x 665 Feet
-
Age: No Data
-
Taxes: $9,834 per year
-
Days on Site: 7 Days
-
Added: Apr 09, 2021 (1 week on market)
-
Updated:
-
Last Checked: 2 months ago
-
MLS®#: N5186869
-
Listed By: Sotheby`s international realty canada, brokerage
Century Log Meets Contemporary In This "Best-Of-Both-Worlds" Residence Where Form Follows Function At Every Turn. Known As Part Of The Old Toronto Ski Club, This 5+ Acre Property Is Minutes From The 404 Yet Offers Privacy & Access To The Oak Ridges Moraine Trail System. Exceptional Custom Kitchen With Contemporary Walnut Cabinetry & Hidden Walk-In Pantry With Sliding Door. Spacious Log Cabin Great Room With Stone Fireplace & Loft Is The Perfect Centrepiece.
Extras
Zen-Like Bedrooms & Spa Bathrooms Throughout. Carolinian Forest Views From Every Window. Separate Studio With Surrounding Windows & Beams. Exceptional Properties Like This Are Seldom Available & Always Coveted.
Property Details
Facts for 400 Stouffville Road, Richmond Hill
Status
Days on Market: 7
Last Status: Sold
Sold Date: Apr 16, 2021
Closed Date: Jun 02, 2021
Expiry Date: Dec 31, 2021
Sold Price: $4,100,000
Unavailable Date: Apr 16, 2021
Input Date: Apr 09, 2021
Property
Status: Sale
Property Type: Detached
Style: 2-Storey
Size (sq ft): 5000
Area: Richmond Hill
Community: Rural Richmond Hill
Availability Date: Tbd
Inside
Bedrooms: 6
Bathrooms: 6
Kitchens: 1
Rooms: 14
Den/Family Room: Yes
Air Conditioning: None
Fireplace: Yes
Laundry Level: Main
Central Vacuum: Y
Washrooms: 6
Utilities
Electricity: Yes
Gas: Yes
Building
Basement: Finished
Heat Type: Radiant
Heat Source: Gas
Exterior: Board/Batten
Exterior: Log
Water Supply Type: Drilled Well
Water Supply: Well
Special Designation: Unknown
Parking
Driveway: Private
Garage Spaces: 2
Garage Type: Attached
Covered Parking Spaces: 10
Total Parking Spaces: 12
Fees
Tax Year: 2020
Tax Legal Description: See Broker Comments
Taxes: $9,834
Highlights
Feature: Electric Car
Feature: Grnbelt/Conserv
Feature: Rolling
Feature: Wooded/Treed
Land
Cross Street: Bayview & Stouffvill
Municipality District: Richmond Hill
Fronting On: South
Pool: None
Sewer: Septic
Lot Depth: 665 Feet
Lot Frontage: 297 Feet
Acres: 5-9.99
Zoning: Residential
Additional Media
- Virtual Tour: https://youtu.be/Rxy6ylz27Kw
Rooms
Room details for 400 Stouffville Road, Richmond Hill
| Type | Dimensions | Description |
|---|---|---|
| Great Rm Main | 5.72 x 8.28 | Hardwood Floor, Cathedral Ceiling, Stone Fireplace |
| Family Main | 4.75 x 5.56 | Hardwood Floor, Fireplace, B/I Closet |
| Kitchen Main | 5.64 x 11.40 | Centre Island, Combined W/Dining, Pantry |
| Dining Main | 5.64 x 11.40 | Hardwood Floor, W/O To Terrace, O/Looks Ravine |
| Loft 2nd | 3.51 x 5.89 | B/I Desk, Cathedral Ceiling, Open Stairs |
| Office 2nd | 4.72 x 4.85 | Hardwood Floor, West View |
| Master 2nd | 3.66 x 5.69 | Hardwood Floor, W/I Closet, 5 Pc Ensuite |
| 2nd Br 2nd | 3.28 x 4.52 | Hardwood Floor, 3 Pc Bath, Double Closet |
| 3rd Br 2nd | 3.38 x 3.94 | Hardwood Floor, 3 Pc Bath |
| 4th Br 2nd | 3.35 x 3.78 | Hardwood Floor, Vaulted Ceiling, Double Closet |
| Play Lower | 4.29 x 8.71 | Hardwood Floor, Open Stairs |
| Games Lower | 5.44 x 9.96 | Hardwood Floor, Double Closet |

| XXXXXXXX | XXX XX, XXXX |
XXXX XXX XXXX |
$X,XXX,XXX |
| XXX XX, XXXX |
XXXXXX XXX XXXX |
$X,XXX,XXX |
| XXXXXXXX XXXX | XXX XX, XXXX | $4,100,000 XXX XXXX |
| XXXXXXXX XXXXXX | XXX XX, XXXX | $4,280,000 XXX XXXX |

Académie de la Moraine
Elementary: PublicOur Lady of the Annunciation Catholic Elementary School
Elementary: CatholicLake Wilcox Public School
Elementary: PublicBond Lake Public School
Elementary: PublicMacLeod's Landing Public School
Elementary: PublicMoraine Hills Public School
Elementary: PublicACCESS Program
Secondary: PublicJean Vanier High School
Secondary: CatholicRichmond Green Secondary School
Secondary: PublicCardinal Carter Catholic Secondary School
Secondary: CatholicRichmond Hill High School
Secondary: PublicSt Theresa of Lisieux Catholic High School
Secondary: Catholic
