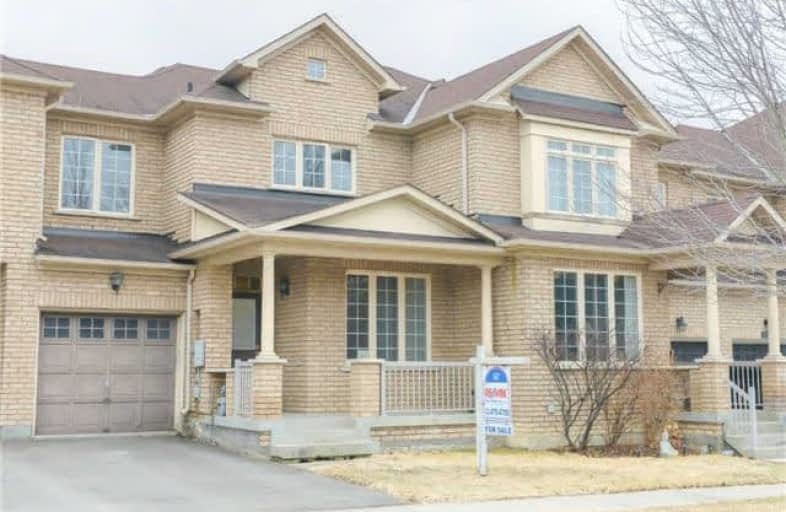Sold on Apr 18, 2018
Note: Property is not currently for sale or for rent.

-
Type: Att/Row/Twnhouse
-
Style: 2-Storey
-
Lot Size: 24.62 x 82.74 Feet
-
Age: No Data
-
Taxes: $3,416 per year
-
Days on Site: 13 Days
-
Added: Sep 07, 2019 (1 week on market)
-
Updated:
-
Last Checked: 3 months ago
-
MLS®#: N4087974
-
Listed By: Re/max excel realty ltd., brokerage
Immaculate Home Located In The Heart Of Oak Ridges. Quiet Neighbourhood With Great School. Boasting 9 Ft Ceilings, Open Concept. Bright And Comfortable. Spacious Kitchen W/Under Valance Lighting & Breakfast Bar. Oak Staircase. Master Bed W/ 4Pc Ensuite, W/I Closet & Double Door. Good Size Of 2nd & 3rd Bedroom. Attached Garage. Extra Door From Garage To Backyard. Nice Porch. Move In And Enjoy!!!
Extras
Includes Fridge, Stove, Vent Hood, Washer And Dryer, All Elf's, All Window Coverings And Blinds, Water Heater Is Rental. Close To All Amenities, Public Transit, Parks, Conservation, Schools, Supermarket, Restaurants.
Property Details
Facts for 41 Chelton Drive, Richmond Hill
Status
Days on Market: 13
Last Status: Sold
Sold Date: Apr 18, 2018
Closed Date: Jun 05, 2018
Expiry Date: Jul 31, 2018
Sold Price: $660,000
Unavailable Date: Apr 18, 2018
Input Date: Apr 05, 2018
Property
Status: Sale
Property Type: Att/Row/Twnhouse
Style: 2-Storey
Area: Richmond Hill
Community: Oak Ridges
Availability Date: 30 Days/Tbc
Inside
Bedrooms: 3
Bathrooms: 3
Kitchens: 1
Rooms: 7
Den/Family Room: No
Air Conditioning: None
Fireplace: No
Laundry Level: Lower
Washrooms: 3
Building
Basement: Full
Heat Type: Forced Air
Heat Source: Gas
Exterior: Brick
Water Supply: Municipal
Special Designation: Unknown
Parking
Driveway: Private
Garage Spaces: 1
Garage Type: Built-In
Covered Parking Spaces: 1
Total Parking Spaces: 2
Fees
Tax Year: 2018
Tax Legal Description: Plan 65M3483 Pt Blk 136 Rs65R24022 Parts 8-10
Taxes: $3,416
Highlights
Feature: Fenced Yard
Feature: Park
Feature: Public Transit
Land
Cross Street: Yonge St/King Rd
Municipality District: Richmond Hill
Fronting On: South
Pool: None
Sewer: Sewers
Lot Depth: 82.74 Feet
Lot Frontage: 24.62 Feet
Rooms
Room details for 41 Chelton Drive, Richmond Hill
| Type | Dimensions | Description |
|---|---|---|
| Living Main | 3.41 x 5.70 | Combined W/Dining, Broadloom, Window |
| Dining Main | 3.41 x 5.70 | Combined W/Living, Broadloom, Open Concept |
| Kitchen Main | 2.77 x 3.08 | Ceramic Floor, Breakfast Bar, Eat-In Kitchen |
| Breakfast Main | 2.47 x 3.08 | Ceramic Floor, Sliding Doors, W/O To Yard |
| Master 2nd | 3.41 x 4.00 | 4 Pc Ensuite, W/I Closet, Double Doors |
| 2nd Br 2nd | 2.74 x 4.36 | Broadloom, Window, Closet |
| 3rd Br 2nd | 3.20 x 3.63 | Broadloom, Window, Closet |
| XXXXXXXX | XXX XX, XXXX |
XXXX XXX XXXX |
$XXX,XXX |
| XXX XX, XXXX |
XXXXXX XXX XXXX |
$XXX,XXX |
| XXXXXXXX XXXX | XXX XX, XXXX | $660,000 XXX XXXX |
| XXXXXXXX XXXXXX | XXX XX, XXXX | $669,000 XXX XXXX |

Académie de la Moraine
Elementary: PublicWindham Ridge Public School
Elementary: PublicKettle Lakes Public School
Elementary: PublicFather Frederick McGinn Catholic Elementary School
Elementary: CatholicOak Ridges Public School
Elementary: PublicOur Lady of Hope Catholic Elementary School
Elementary: CatholicACCESS Program
Secondary: PublicÉSC Renaissance
Secondary: CatholicKing City Secondary School
Secondary: PublicCardinal Carter Catholic Secondary School
Secondary: CatholicRichmond Hill High School
Secondary: PublicSt Theresa of Lisieux Catholic High School
Secondary: Catholic

