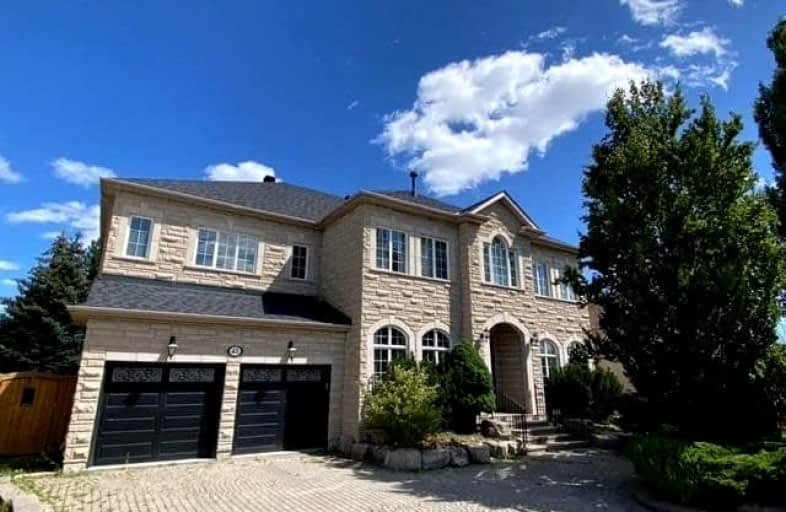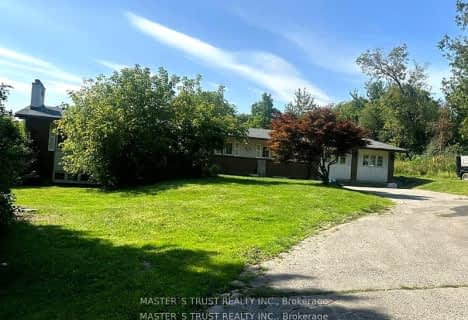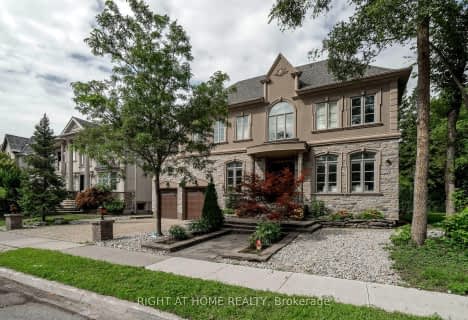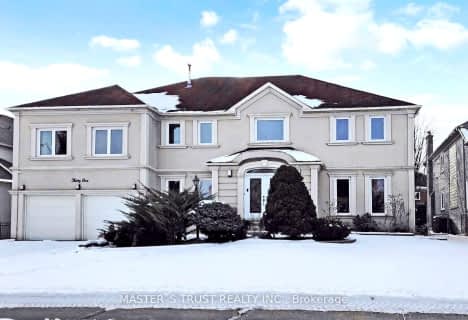
Lincoln Alexander Public School
Elementary: PublicChrist the King Catholic Elementary School
Elementary: CatholicAdrienne Clarkson Public School
Elementary: PublicSilver Stream Public School
Elementary: PublicDoncrest Public School
Elementary: PublicBayview Hill Elementary School
Elementary: PublicThornlea Secondary School
Secondary: PublicJean Vanier High School
Secondary: CatholicSt Augustine Catholic High School
Secondary: CatholicRichmond Green Secondary School
Secondary: PublicSt Robert Catholic High School
Secondary: CatholicBayview Secondary School
Secondary: Public- 6 bath
- 5 bed
- 5000 sqft
119 Boake Trail, Richmond Hill, Ontario • L4B 4B7 • Bayview Hill
- 6 bath
- 5 bed
- 3500 sqft
149 Milky Way Drive, Richmond Hill, Ontario • L4C 4Y3 • Observatory
- 6 bath
- 5 bed
- 3500 sqft
31 Black Walnut Crescent, Richmond Hill, Ontario • L4B 3S3 • Langstaff
- 7 bath
- 5 bed
- 5000 sqft
6 Fernwood Court, Richmond Hill, Ontario • L4B 3C2 • Bayview Hill












