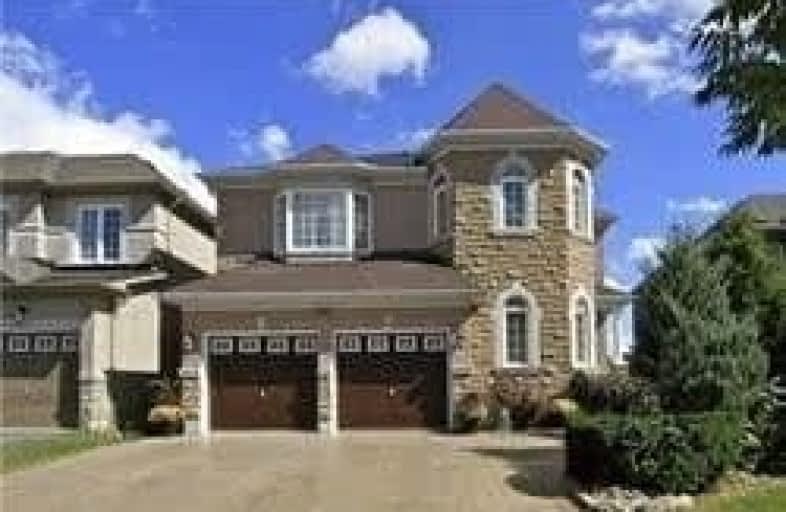Sold on Dec 14, 2020
Note: Property is not currently for sale or for rent.

-
Type: Detached
-
Style: 2-Storey
-
Size: 3000 sqft
-
Lot Size: 44.95 x 124.46 Feet
-
Age: No Data
-
Taxes: $8,451 per year
-
Days on Site: 75 Days
-
Added: Sep 30, 2020 (2 months on market)
-
Updated:
-
Last Checked: 2 months ago
-
MLS®#: N4934514
-
Listed By: Wealthpower real estate inc., brokerage
Modern City Living In A Tranquil Setting!Sun Filled,Open Concept,Contemporary Custom Built Townwd Home In Highly Sought Jefferson Area.Premium Lot O/Looking Ravine&Hiking Trail;Rh Hs District.Steps To Yonge St.Aprox.4500Sqft Of Living Space.Over 3400Sqf Above Ground,Prof.Landscaped Garden;Lots Of Upgrades/Customizations Incl:Spiral Staircases,Spacious Master Br W Ensuit&Jacuzzi,Maple Hardwood Flr,Upgraded Kit;
Extras
New Painting,Washroom Renovated,New Garage Doors,New Roof,Ss Fridge, Microwave, Dishwasher. Nnew Cooktop Stove. Washer And Dryer. Central Vac. All Elfs And Window Coverings.
Property Details
Facts for 41 Grange Drive, Richmond Hill
Status
Days on Market: 75
Last Status: Sold
Sold Date: Dec 14, 2020
Closed Date: Feb 11, 2021
Expiry Date: Dec 31, 2020
Sold Price: $1,681,000
Unavailable Date: Dec 14, 2020
Input Date: Sep 30, 2020
Prior LSC: Listing with no contract changes
Property
Status: Sale
Property Type: Detached
Style: 2-Storey
Size (sq ft): 3000
Area: Richmond Hill
Community: Jefferson
Availability Date: Imme
Inside
Bedrooms: 5
Bathrooms: 4
Kitchens: 1
Rooms: 11
Den/Family Room: Yes
Air Conditioning: Central Air
Fireplace: Yes
Laundry Level: Main
Central Vacuum: Y
Washrooms: 4
Building
Basement: Fin W/O
Heat Type: Forced Air
Heat Source: Gas
Exterior: Brick
Exterior: Stone
Water Supply: Municipal
Special Designation: Unknown
Parking
Driveway: Available
Garage Spaces: 2
Garage Type: Attached
Covered Parking Spaces: 3
Total Parking Spaces: 5
Fees
Tax Year: 2020
Tax Legal Description: Lot 174, Plan 65M3754, Richmond Hill
Taxes: $8,451
Highlights
Feature: Ravine
Land
Cross Street: Yonge St & Gamble Ro
Municipality District: Richmond Hill
Fronting On: East
Pool: None
Sewer: Sewers
Lot Depth: 124.46 Feet
Lot Frontage: 44.95 Feet
Rooms
Room details for 41 Grange Drive, Richmond Hill
| Type | Dimensions | Description |
|---|---|---|
| Family Main | 5.79 x 4.14 | O/Looks Ravine, Large Window, Gas Fireplace |
| Kitchen Main | 6.27 x 4.11 | Updated, Granite Counter, W/O To Deck |
| Dining Main | 3.66 x 3.96 | Hardwood Floor |
| Living Main | 3.66 x 4.09 | Hardwood Floor |
| Library Main | 2.87 x 3.66 | Hardwood Floor |
| Laundry Main | 1.75 x 2.82 | W/O To Garage |
| Master 2nd | 5.41 x 6.35 | 5 Pc Ensuite, His/Hers Closets, W/I Closet |
| 2nd Br 2nd | 5.79 x 4.32 | Double Closet, Semi Ensuite |
| 3rd Br 2nd | 3.48 x 4.85 | Bay Window, W/W Closet, Semi Ensuite |
| 4th Br 2nd | 3.30 x 4.11 | W/I Closet, Semi Ensuite |
| 5th Br 2nd | 3.58 x 3.66 | Double Closet, Semi Ensuite |
| Rec Bsmt | 9.75 x 9.45 | Large Window, W/O To Yard |
| XXXXXXXX | XXX XX, XXXX |
XXXX XXX XXXX |
$X,XXX,XXX |
| XXX XX, XXXX |
XXXXXX XXX XXXX |
$X,XXX,XXX | |
| XXXXXXXX | XXX XX, XXXX |
XXXXXXX XXX XXXX |
|
| XXX XX, XXXX |
XXXXXX XXX XXXX |
$X,XXX,XXX | |
| XXXXXXXX | XXX XX, XXXX |
XXXXXX XXX XXXX |
$X,XXX |
| XXX XX, XXXX |
XXXXXX XXX XXXX |
$X,XXX | |
| XXXXXXXX | XXX XX, XXXX |
XXXX XXX XXXX |
$X,XXX,XXX |
| XXX XX, XXXX |
XXXXXX XXX XXXX |
$X,XXX,XXX |
| XXXXXXXX XXXX | XXX XX, XXXX | $1,681,000 XXX XXXX |
| XXXXXXXX XXXXXX | XXX XX, XXXX | $1,790,000 XXX XXXX |
| XXXXXXXX XXXXXXX | XXX XX, XXXX | XXX XXXX |
| XXXXXXXX XXXXXX | XXX XX, XXXX | $1,820,000 XXX XXXX |
| XXXXXXXX XXXXXX | XXX XX, XXXX | $3,480 XXX XXXX |
| XXXXXXXX XXXXXX | XXX XX, XXXX | $3,480 XXX XXXX |
| XXXXXXXX XXXX | XXX XX, XXXX | $1,349,000 XXX XXXX |
| XXXXXXXX XXXXXX | XXX XX, XXXX | $1,349,900 XXX XXXX |

St Marguerite D'Youville Catholic Elementary School
Elementary: CatholicBond Lake Public School
Elementary: PublicMacLeod's Landing Public School
Elementary: PublicMoraine Hills Public School
Elementary: PublicTrillium Woods Public School
Elementary: PublicBeynon Fields Public School
Elementary: PublicACCESS Program
Secondary: PublicÉcole secondaire Norval-Morrisseau
Secondary: PublicJean Vanier High School
Secondary: CatholicCardinal Carter Catholic Secondary School
Secondary: CatholicRichmond Hill High School
Secondary: PublicSt Theresa of Lisieux Catholic High School
Secondary: Catholic- 5 bath
- 5 bed
- 3500 sqft
59 Misty Well Drive, Richmond Hill, Ontario • L4E 4J6 • Jefferson
- 4 bath
- 5 bed
12 Parsell Street, Richmond Hill, Ontario • L4E 0C7 • Jefferson




