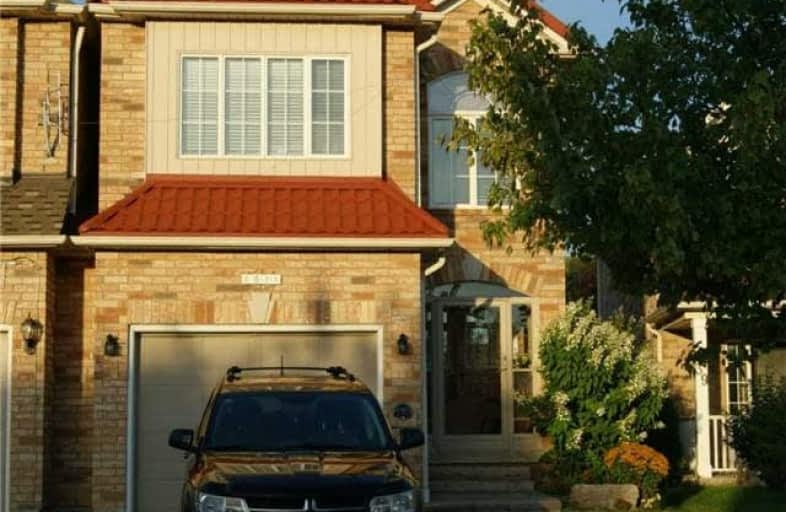Sold on Sep 18, 2018
Note: Property is not currently for sale or for rent.

-
Type: Semi-Detached
-
Style: 2-Storey
-
Size: 1500 sqft
-
Lot Size: 24.24 x 110 Feet
-
Age: 16-30 years
-
Taxes: $3,750 per year
-
Days on Site: 14 Days
-
Added: Sep 07, 2019 (2 weeks on market)
-
Updated:
-
Last Checked: 3 months ago
-
MLS®#: N4235716
-
Listed By: Re/max realtron realty inc., brokerage
*Spacious 1651 Sq.Ft. On A Low Traffic,Child Friendly Crescent**Attached Only At The Garage**Like A Link W/No Common Interior Walls**Open Concept Design W/Enclosed Porch,Ceramic Tile & Gray Laminate Flooring,Decorative Pillars, Coffered Ceiling,Interior Garage Access,2nd Floor Laundry,New Carpet On Stairs & Hall,Huge Master W/Soaker Tub & Sep.Shower, Wood Deck,Steel Roof W/Warranty,Freshly Painted**Mins.To Lake Wilcox,Go Train,Parks,Schools,Rec.Centre,404 Hwy
Extras
Elfs,Brdlm W/L,Blinds,Ss B/In Dishwasher,Fridge,Ceran Top Stove,Stove Hood,2 Yr.New Steam Washer/Dryer,Hi-Eff.Furn.,Cac,Cvac,Gas Fp Insert,Steel Roof W/50 Yr.Warranty,Stone Dble.Driveway,Encl.Front Porch,Fenced Yard,Large Deck,Cold Cellar*
Property Details
Facts for 41 Hacienda Drive, Richmond Hill
Status
Days on Market: 14
Last Status: Sold
Sold Date: Sep 18, 2018
Closed Date: Dec 07, 2018
Expiry Date: Nov 30, 2018
Sold Price: $740,000
Unavailable Date: Sep 18, 2018
Input Date: Sep 04, 2018
Property
Status: Sale
Property Type: Semi-Detached
Style: 2-Storey
Size (sq ft): 1500
Age: 16-30
Area: Richmond Hill
Community: Oak Ridges Lake Wilcox
Availability Date: 30 Days/Tba
Inside
Bedrooms: 3
Bathrooms: 3
Kitchens: 1
Rooms: 7
Den/Family Room: No
Air Conditioning: Central Air
Fireplace: Yes
Laundry Level: Upper
Central Vacuum: Y
Washrooms: 3
Building
Basement: Part Fin
Heat Type: Forced Air
Heat Source: Gas
Exterior: Brick
Elevator: N
UFFI: No
Energy Certificate: N
Green Verification Status: N
Water Supply: Municipal
Special Designation: Unknown
Retirement: N
Parking
Driveway: Pvt Double
Garage Spaces: 1
Garage Type: Built-In
Covered Parking Spaces: 3
Total Parking Spaces: 4
Fees
Tax Year: 2018
Tax Legal Description: Part Lot 38, Plan 65M3329, Rs65R21860, Pts 10-12
Taxes: $3,750
Highlights
Feature: Beach
Feature: Lake/Pond
Feature: Park
Feature: Public Transit
Feature: Rec Centre
Feature: School
Land
Cross Street: Yonge/Bayview/Worthi
Municipality District: Richmond Hill
Fronting On: East
Pool: None
Sewer: Sewers
Lot Depth: 110 Feet
Lot Frontage: 24.24 Feet
Lot Irregularities: Wood Privacy Fenced -
Zoning: Residential
Additional Media
- Virtual Tour: http://www.houssmax.ca/vtournb/c1116879
Rooms
Room details for 41 Hacienda Drive, Richmond Hill
| Type | Dimensions | Description |
|---|---|---|
| Living Main | 3.00 x 4.21 | Open Concept, Laminate, O/Looks Backyard |
| Dining Main | 3.17 x 3.22 | Open Concept, Laminate |
| Kitchen Main | 2.50 x 3.85 | Open Concept, Ceramic Floor, Ceramic Back Splash |
| Breakfast Main | 2.36 x 2.46 | Ceramic Floor, Sliding Doors, W/O To Deck |
| Master 2nd | 3.55 x 5.05 | Broadloom, W/I Closet, 4 Pc Ensuite |
| 2nd Br 2nd | 3.25 x 5.37 | Broadloom, W/I Closet, Semi Ensuite |
| 3rd Br 2nd | 2.82 x 3.78 | Broadloom, Large Closet |
| Laundry 2nd | 1.50 x 1.85 | B/I Shelves |
| Exercise Bsmt | 2.20 x 3.71 | Partly Finished |
| Rec Bsmt | 5.20 x 9.27 | Partly Finished, Fireplace Insert, Window |
| Foyer Main | 2.02 x 2.20 | Double Doors, Ceramic Floor, Access To Garage |
| XXXXXXXX | XXX XX, XXXX |
XXXX XXX XXXX |
$XXX,XXX |
| XXX XX, XXXX |
XXXXXX XXX XXXX |
$XXX,XXX | |
| XXXXXXXX | XXX XX, XXXX |
XXXXXXX XXX XXXX |
|
| XXX XX, XXXX |
XXXXXX XXX XXXX |
$XXX,XXX |
| XXXXXXXX XXXX | XXX XX, XXXX | $740,000 XXX XXXX |
| XXXXXXXX XXXXXX | XXX XX, XXXX | $759,000 XXX XXXX |
| XXXXXXXX XXXXXXX | XXX XX, XXXX | XXX XXXX |
| XXXXXXXX XXXXXX | XXX XX, XXXX | $779,000 XXX XXXX |

Académie de la Moraine
Elementary: PublicOur Lady of the Annunciation Catholic Elementary School
Elementary: CatholicLake Wilcox Public School
Elementary: PublicBond Lake Public School
Elementary: PublicOak Ridges Public School
Elementary: PublicOur Lady of Hope Catholic Elementary School
Elementary: CatholicACCESS Program
Secondary: PublicÉSC Renaissance
Secondary: CatholicDr G W Williams Secondary School
Secondary: PublicAurora High School
Secondary: PublicCardinal Carter Catholic Secondary School
Secondary: CatholicSt Maximilian Kolbe High School
Secondary: Catholic- 2 bath
- 3 bed
22 Jones Court, Aurora, Ontario • L4G 2B8 • Aurora Highlands
- 2 bath
- 3 bed
- 2000 sqft
72B-104 Poplar Crescent, Aurora, Ontario • L4G 3L3 • Aurora Highlands




