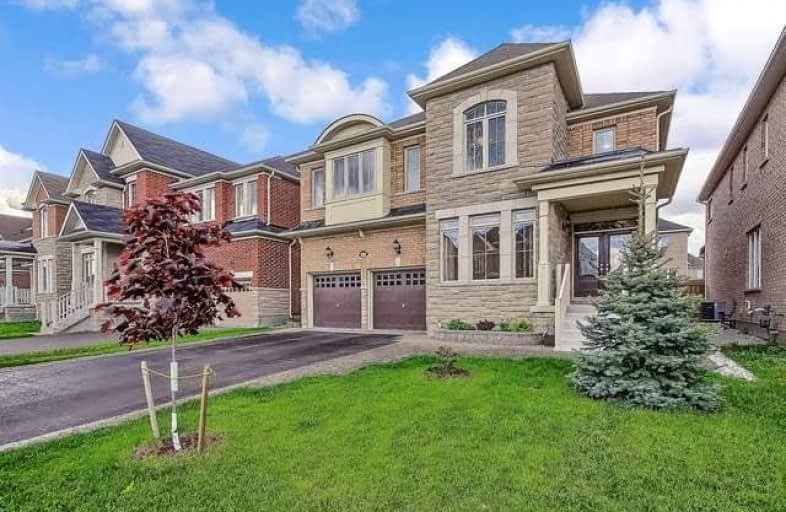Sold on Sep 27, 2017
Note: Property is not currently for sale or for rent.

-
Type: Detached
-
Style: 2-Storey
-
Size: 3500 sqft
-
Lot Size: 44.95 x 88.58 Feet
-
Age: 0-5 years
-
Taxes: $5,822 per year
-
Days on Site: 20 Days
-
Added: Sep 07, 2019 (2 weeks on market)
-
Updated:
-
Last Checked: 2 months ago
-
MLS®#: N3919269
-
Listed By: Homelife/bayview realty inc., brokerage
Bright & Spacious Very Well Maintained Home Located In Family Oriented Neighborhood. Close To 4000 Sq Ft Of Premium Living Space Incl Basement! Quality Dark Hardwood Floors & Stairs With Carpet Runner, Porcelain And Ceramics Tiles, Crown Moldings. Formal Living Rm And Dining Rm. 9Ft Ceilings & Large Windows, Upgraded Kitchen With Granite Counter Tops And Backsplash. Tray Ceiling In Master Br. Fenced Back Yard, Custom Deck. Sprinkler System.
Extras
S/S Fridge, Electric Cooktop, S.S B/I Stove, S.S Dishwasher, S.S Hood. Washer And Dryer, Ac, Cvac. All Custom Window Coverings & All Elfs, 2 Gdo & 2 Remotes.Interlock Front Patio.Property Still Under Tarion Warranty.**See Virtual Tour**
Property Details
Facts for 41 Heron Hollow Avenue, Richmond Hill
Status
Days on Market: 20
Last Status: Sold
Sold Date: Sep 27, 2017
Closed Date: Nov 07, 2017
Expiry Date: Dec 07, 2017
Sold Price: $1,310,000
Unavailable Date: Sep 27, 2017
Input Date: Sep 07, 2017
Prior LSC: Sold
Property
Status: Sale
Property Type: Detached
Style: 2-Storey
Size (sq ft): 3500
Age: 0-5
Area: Richmond Hill
Community: Oak Ridges
Availability Date: Tba
Inside
Bedrooms: 5
Bedrooms Plus: 1
Bathrooms: 5
Kitchens: 1
Rooms: 12
Den/Family Room: Yes
Air Conditioning: Central Air
Fireplace: Yes
Laundry Level: Main
Central Vacuum: Y
Washrooms: 5
Building
Basement: Finished
Heat Type: Forced Air
Heat Source: Gas
Exterior: Brick
Exterior: Stone
Elevator: N
UFFI: No
Water Supply: Municipal
Special Designation: Unknown
Retirement: N
Parking
Driveway: Pvt Double
Garage Spaces: 2
Garage Type: Attached
Covered Parking Spaces: 4
Total Parking Spaces: 6
Fees
Tax Year: 2016
Tax Legal Description: Lot 35, Plan 65M4273 Subject To An Easement
Taxes: $5,822
Highlights
Feature: Fenced Yard
Feature: Level
Feature: Park
Feature: School
Land
Cross Street: King Rd /Bathurst St
Municipality District: Richmond Hill
Fronting On: South
Pool: None
Sewer: Sewers
Lot Depth: 88.58 Feet
Lot Frontage: 44.95 Feet
Acres: < .50
Zoning: Residential
Additional Media
- Virtual Tour: http://tours.panapix.com/idx/443587
Rooms
Room details for 41 Heron Hollow Avenue, Richmond Hill
| Type | Dimensions | Description |
|---|---|---|
| Living Main | 2.89 x 3.96 | Hardwood Floor, Formal Rm, O/Looks Frontyard |
| Dining Main | 3.66 x 4.27 | Hardwood Floor, Open Concept, Crown Moulding |
| Kitchen Main | 3.19 x 3.66 | Porcelain Floor, Ceramic Back Splash, Granite Counter |
| Breakfast Main | 3.35 x 3.66 | Porcelain Floor, Walk-Out, O/Looks Backyard |
| Family Main | 3.96 x 4.88 | Hardwood Floor, Fireplace, Crown Moulding |
| Master 2nd | 3.81 x 5.64 | Broadloom, His/Hers Closets, 5 Pc Ensuite |
| 2nd Br 2nd | 3.10 x 4.70 | Broadloom, North View, Closet |
| 3rd Br 2nd | 3.88 x 4.30 | Broadloom, North View, Closet |
| 4th Br 2nd | 3.66 x 4.42 | Broadloom, 3 Pc Ensuite, Closet |
| 5th Br 2nd | 2.10 x 4.15 | Hardwood Floor, Separate Rm, Window |
| Rec Bsmt | 8.70 x 8.50 | Laminate, Open Concept, 3 Pc Bath |
| Br Bsmt | 3.78 x 2.56 | Broadloom, Pot Lights, Separate Rm |
| XXXXXXXX | XXX XX, XXXX |
XXXX XXX XXXX |
$X,XXX,XXX |
| XXX XX, XXXX |
XXXXXX XXX XXXX |
$X,XXX,XXX | |
| XXXXXXXX | XXX XX, XXXX |
XXXXXXX XXX XXXX |
|
| XXX XX, XXXX |
XXXXXX XXX XXXX |
$X,XXX,XXX | |
| XXXXXXXX | XXX XX, XXXX |
XXXXXXX XXX XXXX |
|
| XXX XX, XXXX |
XXXXXX XXX XXXX |
$X,XXX,XXX | |
| XXXXXXXX | XXX XX, XXXX |
XXXXXXX XXX XXXX |
|
| XXX XX, XXXX |
XXXXXX XXX XXXX |
$X,XXX,XXX |
| XXXXXXXX XXXX | XXX XX, XXXX | $1,310,000 XXX XXXX |
| XXXXXXXX XXXXXX | XXX XX, XXXX | $1,398,000 XXX XXXX |
| XXXXXXXX XXXXXXX | XXX XX, XXXX | XXX XXXX |
| XXXXXXXX XXXXXX | XXX XX, XXXX | $1,199,000 XXX XXXX |
| XXXXXXXX XXXXXXX | XXX XX, XXXX | XXX XXXX |
| XXXXXXXX XXXXXX | XXX XX, XXXX | $1,588,800 XXX XXXX |
| XXXXXXXX XXXXXXX | XXX XX, XXXX | XXX XXXX |
| XXXXXXXX XXXXXX | XXX XX, XXXX | $1,498,000 XXX XXXX |

ÉIC Renaissance
Elementary: CatholicWindham Ridge Public School
Elementary: PublicKettle Lakes Public School
Elementary: PublicFather Frederick McGinn Catholic Elementary School
Elementary: CatholicOak Ridges Public School
Elementary: PublicOur Lady of Hope Catholic Elementary School
Elementary: CatholicACCESS Program
Secondary: PublicÉSC Renaissance
Secondary: CatholicKing City Secondary School
Secondary: PublicCardinal Carter Catholic Secondary School
Secondary: CatholicRichmond Hill High School
Secondary: PublicSt Theresa of Lisieux Catholic High School
Secondary: Catholic- 4 bath
- 5 bed
12 Parsell Street, Richmond Hill, Ontario • L4E 0C7 • Jefferson
- 3 bath
- 5 bed
- 2000 sqft
12750 Dufferin Street, King, Ontario • L7B 1K5 • King City




