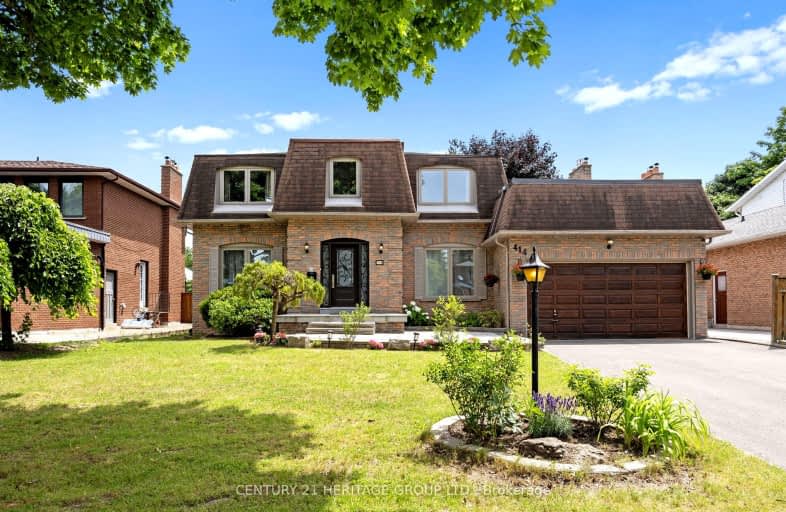Somewhat Walkable
- Some errands can be accomplished on foot.
Some Transit
- Most errands require a car.
Somewhat Bikeable
- Most errands require a car.

École élémentaire Norval-Morrisseau
Elementary: PublicO M MacKillop Public School
Elementary: PublicSt Anne Catholic Elementary School
Elementary: CatholicSt Mary Immaculate Catholic Elementary School
Elementary: CatholicPleasantville Public School
Elementary: PublicAnne Frank Public School
Elementary: PublicÉcole secondaire Norval-Morrisseau
Secondary: PublicAlexander MacKenzie High School
Secondary: PublicLangstaff Secondary School
Secondary: PublicStephen Lewis Secondary School
Secondary: PublicRichmond Hill High School
Secondary: PublicSt Theresa of Lisieux Catholic High School
Secondary: Catholic-
DIYAKO Bar & Lounge
10164 Yonge Street, Richmond Hill, ON L4C 1T6 1.56km -
G Bar Lounge
10165 Yonge Street, Richmond Hill, ON L4C 1T5 1.62km -
Behesht Cafe & Lounge
10165 Yonge Street, Richmond Hill, ON L4C 1T6 1.63km
-
Tim Hortons
10 Trench St, Richmond Hill, ON L4C 4Z3 0.6km -
Tim Hortons
995 Major Mackenzie Drive West, Maple, ON L6A 4P8 1.3km -
Tim Hortons
1410 Major Mackenzie Drive E, Richmond Hill, ON L4S 0A1 1.3km
-
Womens Fitness Clubs of Canada
10341 Yonge Street, Unit 3, Richmond Hill, ON L4C 3C1 1.8km -
Schwartz-Resiman Centre
9600 Bathurst St, Toronto, ON L6A 3Z8 2.02km -
The FIT room
137C Centre Street E, Richmond Hill, ON L4C 1A5 2.15km
-
Health Plus Pharmacy
10 Trench Street, Richmond Hill, ON L4C 4Z3 0.6km -
Shoppers Drug Mart
9651 Yonge Street, Richmond Hill, ON L4C 1V7 2km -
Shoppers Drug Mart
10620 Yonge St, Richmond Hill, ON L4C 0C7 2.08km
-
Pizza Hut
10 Headdon Gate, Unit 8, Richmond Hill, ON L4C 8A3 0.44km -
Stroganoff Restaurant
10 Headdon Gate, Unit 2-3, Richmond Hill, ON L4C 9W9 0.45km -
Mackenzie Health Mackenzie Health - Central Bistro
10 Trench Street, Richmond Hill, ON L4C 4Z3 0.6km
-
Hillcrest Mall
9350 Yonge Street, Richmond Hill, ON L4C 5G2 2.47km -
Village Gate
9665 Avenue Bayview, Richmond Hill, ON L4C 9V4 3.58km -
Richlane Mall
9425 Leslie Street, Richmond Hill, ON L4B 3N7 5.63km
-
Sue's Fresh Market
205 Donhead Village Boulvard, Richmond Hill, ON L4C 0.55km -
Bismillah Grocers
10288 Yonge Street, Richmond Hill, ON L4C 3B8 1.6km -
Heeva Fine Foods
10454 Yonge Street, Richmond Hill, ON L4C 3C4 1.83km
-
Lcbo
10375 Yonge Street, Richmond Hill, ON L4C 3C2 1.86km -
LCBO
9970 Dufferin Street, Vaughan, ON L6A 4K1 2.83km -
The Beer Store
8825 Yonge Street, Richmond Hill, ON L4C 6Z1 3.78km
-
Shell Select
10700 Bathurst Street, Maple, ON L6A 4B6 1.63km -
Circle K
9700 Yonge Street, Richmond Hill, ON L4C 1V8 1.84km -
Yonge & May Esso
9700 Yonge Street, Richmond Hill, ON L4C 1V8 1.89km
-
Elgin Mills Theatre
10909 Yonge Street, Richmond Hill, ON L4C 3E3 2.82km -
Imagine Cinemas
10909 Yonge Street, Unit 33, Richmond Hill, ON L4C 3E3 2.89km -
SilverCity Richmond Hill
8725 Yonge Street, Richmond Hill, ON L4C 6Z1 4.15km
-
Richmond Hill Public Library - Central Library
1 Atkinson Street, Richmond Hill, ON L4C 0H5 1.46km -
Richmond Hill Public Library-Richvale Library
40 Pearson Avenue, Richmond Hill, ON L4C 6V5 3.28km -
Pleasant Ridge Library
300 Pleasant Ridge Avenue, Thornhill, ON L4J 9B3 4.46km
-
Mackenzie Health
10 Trench Street, Richmond Hill, ON L4C 4Z3 0.6km -
Shouldice Hospital
7750 Bayview Avenue, Thornhill, ON L3T 4A3 7km -
Cortellucci Vaughan Hospital
3200 Major MacKenzie Drive W, Vaughan, ON L6A 4Z3 7.05km
- 5 bath
- 4 bed
- 3500 sqft
99 Birch Avenue, Richmond Hill, Ontario • L4C 6C5 • South Richvale
- 5 bath
- 4 bed
- 3000 sqft
29 Gracedale Drive, Richmond Hill, Ontario • L4C 0Y3 • Westbrook
- 5 bath
- 4 bed
- 3000 sqft
108 Marbrook Street, Richmond Hill, Ontario • L4C 0Y8 • Mill Pond













