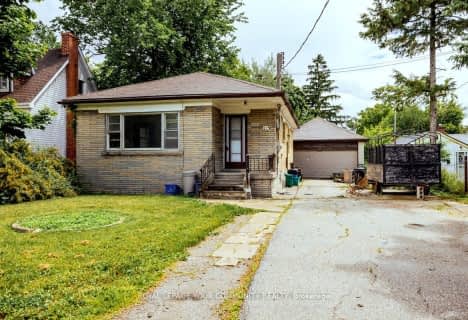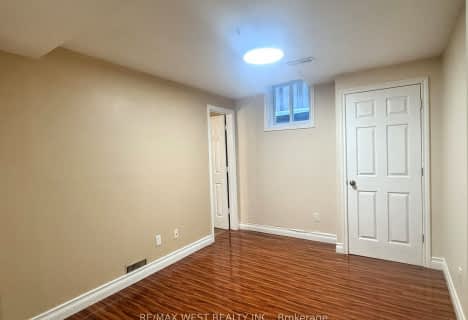
St Joseph Catholic Elementary School
Elementary: Catholic
0.32 km
Walter Scott Public School
Elementary: Public
0.50 km
Richmond Rose Public School
Elementary: Public
1.36 km
Silver Stream Public School
Elementary: Public
1.54 km
Crosby Heights Public School
Elementary: Public
1.52 km
Bayview Hill Elementary School
Elementary: Public
1.41 km
École secondaire Norval-Morrisseau
Secondary: Public
2.04 km
Jean Vanier High School
Secondary: Catholic
1.57 km
Alexander MacKenzie High School
Secondary: Public
2.41 km
Richmond Green Secondary School
Secondary: Public
3.76 km
Richmond Hill High School
Secondary: Public
3.84 km
Bayview Secondary School
Secondary: Public
0.66 km
$
$2,200
- 1 bath
- 3 bed
Main -125 Major Mackenzie Drive East, Richmond Hill, Ontario • L4C 1H2 • Harding







