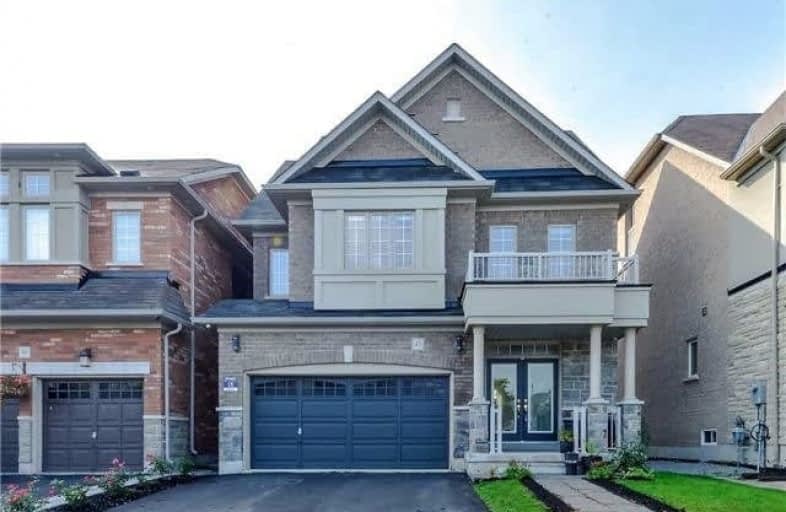Car-Dependent
- Most errands require a car.
34
/100
Some Transit
- Most errands require a car.
32
/100
Somewhat Bikeable
- Most errands require a car.
33
/100

St Marguerite D'Youville Catholic Elementary School
Elementary: Catholic
1.25 km
Kettle Lakes Public School
Elementary: Public
2.08 km
MacLeod's Landing Public School
Elementary: Public
1.59 km
Father Frederick McGinn Catholic Elementary School
Elementary: Catholic
2.00 km
Moraine Hills Public School
Elementary: Public
1.55 km
Beynon Fields Public School
Elementary: Public
0.18 km
ACCESS Program
Secondary: Public
4.10 km
ÉSC Renaissance
Secondary: Catholic
4.65 km
King City Secondary School
Secondary: Public
3.88 km
Cardinal Carter Catholic Secondary School
Secondary: Catholic
4.95 km
Richmond Hill High School
Secondary: Public
3.08 km
St Theresa of Lisieux Catholic High School
Secondary: Catholic
2.51 km
-
Lake Wilcox Park
Sunset Beach Rd, Richmond Hill ON 4.86km -
Mill Pond Park
262 Mill St (at Trench St), Richmond Hill ON 4.91km -
Richmond Green Sports Centre & Park
1300 Elgin Mills Rd E (at Leslie St.), Richmond Hill ON L4S 1M5 5.97km
-
TD Bank Financial Group
10395 Yonge St (at Crosby Ave), Richmond Hill ON L4C 3C2 4.85km -
RBC Royal Bank
1520 Major MacKenzie Dr W (at Dufferin St), Vaughan ON L6A 0A9 6.38km -
CIBC
9950 Dufferin St (at Major MacKenzie Dr. W.), Maple ON L6A 4K5 6.5km
