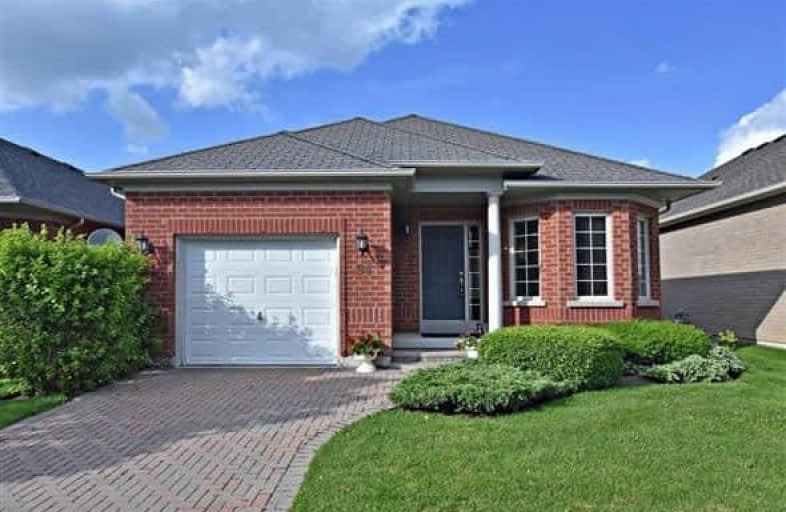Sold on Dec 07, 2017
Note: Property is not currently for sale or for rent.

-
Type: Detached
-
Style: Bungalow
-
Lot Size: 39.37 x 120.54 Feet
-
Age: No Data
-
Taxes: $3,700 per year
-
Days on Site: 15 Days
-
Added: Sep 07, 2019 (2 weeks on market)
-
Updated:
-
Last Checked: 2 months ago
-
MLS®#: N3991461
-
Listed By: Royal lepage your community realty, brokerage
Welcome To Beautiful Ballantrae, Unbelievable Value Here For The "Pebble Beach" Model. Enjoy This Prestigious Lifestyle Community. 2 Large Bedrooms, Laundry On The Main Floor, Large Open Concept Living/Dining Room With Built In's And Gas Fireplace. Eat In Kitchen With Bay Window. All The Space You Need And Surrounded By Meticulously Maintained Grounds And Golf Course & Rec Centre.
Extras
Includes: Existing Fridge, Stove, Microwave, Dishwasher, Washer, Dryer, Elf, Window Coverings, Gdo/Remote Water Soft (O) Hwt (R)
Property Details
Facts for 94 Lee's Gallery, Whitchurch Stouffville
Status
Days on Market: 15
Last Status: Sold
Sold Date: Dec 07, 2017
Closed Date: Jan 02, 2018
Expiry Date: Feb 22, 2018
Sold Price: $620,000
Unavailable Date: Dec 07, 2017
Input Date: Nov 22, 2017
Property
Status: Sale
Property Type: Detached
Style: Bungalow
Area: Whitchurch Stouffville
Community: Ballantrae
Availability Date: Tba
Inside
Bedrooms: 2
Bathrooms: 2
Kitchens: 1
Rooms: 6
Den/Family Room: No
Air Conditioning: Central Air
Fireplace: Yes
Laundry Level: Main
Washrooms: 2
Building
Basement: Unfinished
Heat Type: Forced Air
Heat Source: Gas
Exterior: Brick
Water Supply: Municipal
Special Designation: Unknown
Parking
Driveway: Private
Garage Spaces: 1
Garage Type: Attached
Covered Parking Spaces: 2
Total Parking Spaces: 3
Fees
Tax Year: 2017
Tax Legal Description: Unit 108 Level 1 Yrvlcc 1002
Taxes: $3,700
Highlights
Feature: Golf
Feature: Rec Centre
Feature: Wooded/Treed
Land
Cross Street: Aurora Rd/Hwy 48
Municipality District: Whitchurch-Stouffville
Fronting On: East
Pool: None
Sewer: Other
Lot Depth: 120.54 Feet
Lot Frontage: 39.37 Feet
Additional Media
- Virtual Tour: http://www5.winsold.com/94leesgallery/
Rooms
Room details for 94 Lee's Gallery, Whitchurch Stouffville
| Type | Dimensions | Description |
|---|---|---|
| Living Main | 4.30 x 7.13 | Gas Fireplace, W/O To Patio, Combined W/Dining |
| Dining Main | 4.30 x 7.13 | Combined W/Living, Pass Through, Large Window |
| Kitchen Main | 2.93 x 4.21 | Pantry, Breakfast Bar, Ceramic Floor |
| Breakfast Main | 2.74 x 2.50 | Bay Window, Combined W/Kitchen, Ceramic Floor |
| Master Main | 3.66 x 4.88 | 4 Pc Ensuite, W/I Closet, Coffered Ceiling |
| 2nd Br Main | 3.66 x 3.50 | Double Closet, Broadloom |
| XXXXXXXX | XXX XX, XXXX |
XXXX XXX XXXX |
$XXX,XXX |
| XXX XX, XXXX |
XXXXXX XXX XXXX |
$XXX,XXX | |
| XXXXXXXX | XXX XX, XXXX |
XXXXXXX XXX XXXX |
|
| XXX XX, XXXX |
XXXXXX XXX XXXX |
$XXX,XXX | |
| XXXXXXXX | XXX XX, XXXX |
XXXXXXXX XXX XXXX |
|
| XXX XX, XXXX |
XXXXXX XXX XXXX |
$XXX,XXX |
| XXXXXXXX XXXX | XXX XX, XXXX | $620,000 XXX XXXX |
| XXXXXXXX XXXXXX | XXX XX, XXXX | $674,900 XXX XXXX |
| XXXXXXXX XXXXXXX | XXX XX, XXXX | XXX XXXX |
| XXXXXXXX XXXXXX | XXX XX, XXXX | $699,000 XXX XXXX |
| XXXXXXXX XXXXXXXX | XXX XX, XXXX | XXX XXXX |
| XXXXXXXX XXXXXX | XXX XX, XXXX | $725,000 XXX XXXX |

ÉÉC Pape-François
Elementary: CatholicBallantrae Public School
Elementary: PublicSt Mark Catholic Elementary School
Elementary: CatholicSt Brigid Catholic Elementary School
Elementary: CatholicHarry Bowes Public School
Elementary: PublicGlad Park Public School
Elementary: PublicÉSC Pape-François
Secondary: CatholicStouffville District Secondary School
Secondary: PublicNewmarket High School
Secondary: PublicSt Brother André Catholic High School
Secondary: CatholicBur Oak Secondary School
Secondary: PublicPierre Elliott Trudeau High School
Secondary: Public

