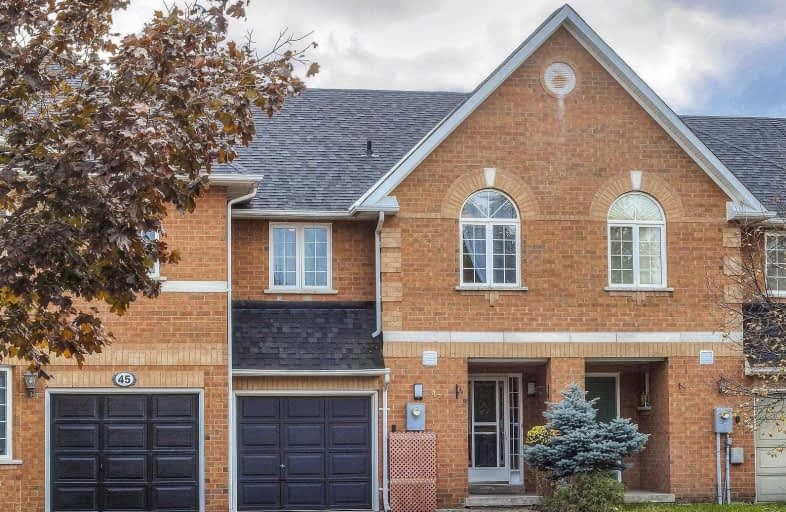
Corpus Christi Catholic Elementary School
Elementary: Catholic
1.16 km
H G Bernard Public School
Elementary: Public
1.17 km
St Marguerite D'Youville Catholic Elementary School
Elementary: Catholic
1.18 km
Silver Pines Public School
Elementary: Public
2.05 km
Moraine Hills Public School
Elementary: Public
0.88 km
Trillium Woods Public School
Elementary: Public
0.92 km
École secondaire Norval-Morrisseau
Secondary: Public
3.16 km
Jean Vanier High School
Secondary: Catholic
3.15 km
Alexander MacKenzie High School
Secondary: Public
3.99 km
Richmond Hill High School
Secondary: Public
0.65 km
St Theresa of Lisieux Catholic High School
Secondary: Catholic
1.97 km
Bayview Secondary School
Secondary: Public
3.99 km






