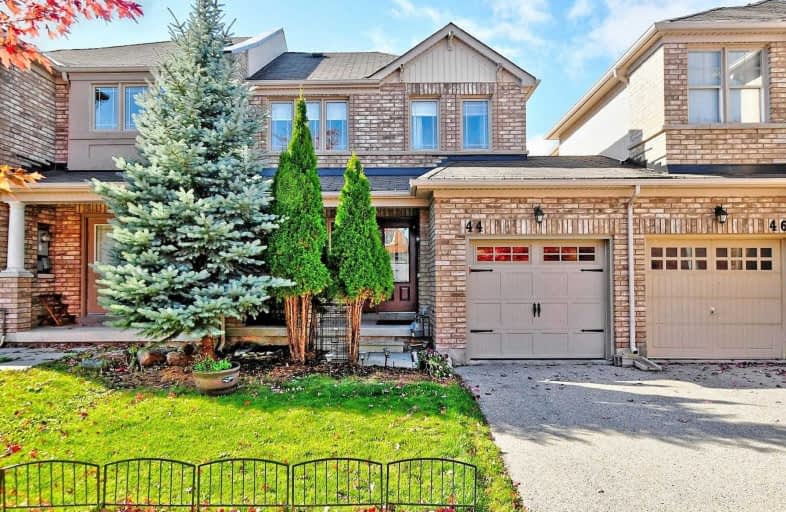Sold on Mar 12, 2020
Note: Property is not currently for sale or for rent.

-
Type: Att/Row/Twnhouse
-
Style: 2-Storey
-
Size: 1100 sqft
-
Lot Size: 24.61 x 88.58 Feet
-
Age: 6-15 years
-
Taxes: $3,426 per year
-
Days on Site: 7 Days
-
Added: Mar 04, 2020 (1 week on market)
-
Updated:
-
Last Checked: 3 months ago
-
MLS®#: N4709446
-
Listed By: Royal lepage your community realty, brokerage
Excellent Starter For Smaller Family In Highly Desirable Oakridges. Walk To 2 Schools, Parks, Trails & Many Amenities Along Nearby Yonge Str-Shops, Medical Services, New Public Library, Short Drive To Wilcox Lake & State Of Art Community Centre,Pool. Harwd Throughout, Updated Kitchen ,Potlights & New Bedrm. Lghts, Newer Well Insul Frnt & Gar.Drs, Landscaped Rear Garden With Large Patio & Custom Shed, Full Width Covered Front Porch & More...To See
Extras
All Exist. Elf, Window Cover,S/S Fridge, Stove, Otr Microwave, Dishwasher, Wht. Cloth Dryer. Washer "As Is", Gb & Equipmt, Hwt ( Ownd), Humidifier, A/C, Progr, Themrost, Gar Door Opener & One Remote. Exlude: Wall D?cor, Tv Brcket/Shelf.
Property Details
Facts for 44 Holtby Street, Richmond Hill
Status
Days on Market: 7
Last Status: Sold
Sold Date: Mar 12, 2020
Closed Date: Jun 10, 2020
Expiry Date: Jun 30, 2020
Sold Price: $705,000
Unavailable Date: Mar 12, 2020
Input Date: Mar 04, 2020
Property
Status: Sale
Property Type: Att/Row/Twnhouse
Style: 2-Storey
Size (sq ft): 1100
Age: 6-15
Area: Richmond Hill
Community: Oak Ridges
Availability Date: Tba
Inside
Bedrooms: 3
Bathrooms: 2
Kitchens: 1
Rooms: 6
Den/Family Room: No
Air Conditioning: Central Air
Fireplace: No
Laundry Level: Lower
Washrooms: 2
Building
Basement: Full
Heat Type: Forced Air
Heat Source: Gas
Exterior: Brick Front
Exterior: Vinyl Siding
Water Supply: Municipal
Special Designation: Unknown
Other Structures: Garden Shed
Retirement: N
Parking
Driveway: Private
Garage Spaces: 1
Garage Type: Built-In
Covered Parking Spaces: 1
Total Parking Spaces: 2
Fees
Tax Year: 2019
Tax Legal Description: 65M3781Pt Blk402 Rp65R28177Pts6,7,8
Taxes: $3,426
Highlights
Feature: Fenced Yard
Feature: Park
Feature: School
Land
Cross Street: Se Of Bathurst St /K
Municipality District: Richmond Hill
Fronting On: West
Pool: None
Sewer: Sewers
Lot Depth: 88.58 Feet
Lot Frontage: 24.61 Feet
Lot Irregularities: As Per Plan Survey
Rooms
Room details for 44 Holtby Street, Richmond Hill
| Type | Dimensions | Description |
|---|---|---|
| Living Ground | 3.25 x 4.80 | Combined W/Dining, Hardwood Floor, Pot Lights |
| Dining Ground | - | Combined W/Living, Hardwood Floor, Pot Lights |
| Kitchen Ground | 2.85 x 3.65 | W/O To Patio, Granite Counter, Eat-In Kitchen |
| Foyer Ground | 1.03 x 3.65 | W/O To Garage, Hardwood Floor, 2 Pc Bath |
| Master 2nd | 3.05 x 3.50 | W/I Closet, Hardwood Floor, O/Looks Backyard |
| 2nd Br 2nd | 2.65 x 2.70 | W/I Closet, Hardwood Floor |
| 3rd Br 2nd | 2.45 x 3.05 | Closet, Hardwood Floor, East View |
| Other 2nd | 1.37 x 3.73 | Linen Closet, Hardwood Floor, 4 Pc Bath |
| XXXXXXXX | XXX XX, XXXX |
XXXX XXX XXXX |
$XXX,XXX |
| XXX XX, XXXX |
XXXXXX XXX XXXX |
$XXX,XXX | |
| XXXXXXXX | XXX XX, XXXX |
XXXXXXX XXX XXXX |
|
| XXX XX, XXXX |
XXXXXX XXX XXXX |
$XXX,XXX |
| XXXXXXXX XXXX | XXX XX, XXXX | $705,000 XXX XXXX |
| XXXXXXXX XXXXXX | XXX XX, XXXX | $728,900 XXX XXXX |
| XXXXXXXX XXXXXXX | XXX XX, XXXX | XXX XXXX |
| XXXXXXXX XXXXXX | XXX XX, XXXX | $699,900 XXX XXXX |

Windham Ridge Public School
Elementary: PublicKettle Lakes Public School
Elementary: PublicFather Frederick McGinn Catholic Elementary School
Elementary: CatholicOak Ridges Public School
Elementary: PublicOur Lady of Hope Catholic Elementary School
Elementary: CatholicBeynon Fields Public School
Elementary: PublicACCESS Program
Secondary: PublicÉSC Renaissance
Secondary: CatholicKing City Secondary School
Secondary: PublicCardinal Carter Catholic Secondary School
Secondary: CatholicRichmond Hill High School
Secondary: PublicSt Theresa of Lisieux Catholic High School
Secondary: Catholic

