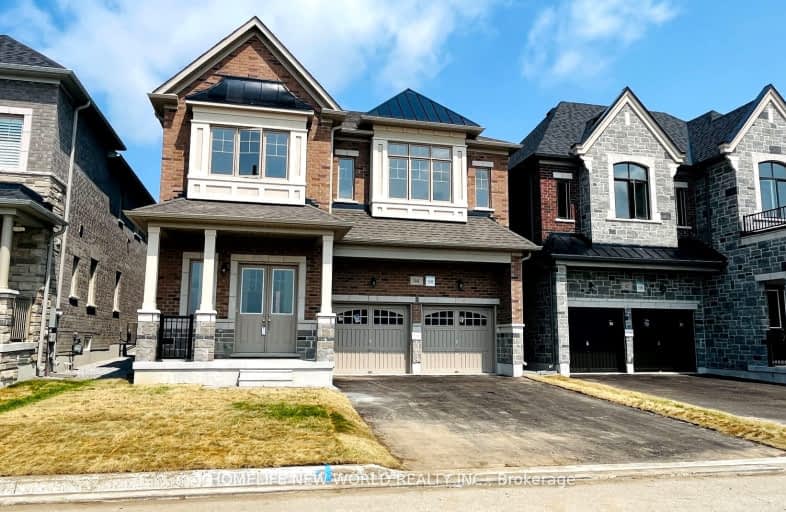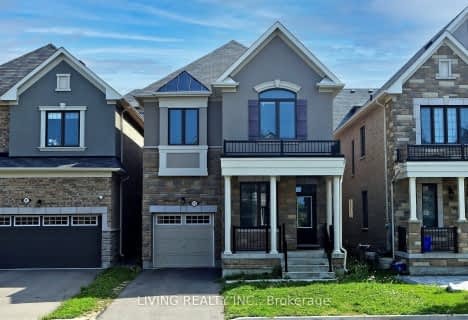Car-Dependent
- Almost all errands require a car.
3
/100
Some Transit
- Most errands require a car.
29
/100
Somewhat Bikeable
- Most errands require a car.
29
/100

H G Bernard Public School
Elementary: Public
1.62 km
Our Lady Help of Christians Catholic Elementary School
Elementary: Catholic
1.98 km
Michaelle Jean Public School
Elementary: Public
1.67 km
Redstone Public School
Elementary: Public
2.17 km
Richmond Rose Public School
Elementary: Public
2.42 km
Beverley Acres Public School
Elementary: Public
2.00 km
École secondaire Norval-Morrisseau
Secondary: Public
3.80 km
Jean Vanier High School
Secondary: Catholic
2.19 km
Alexander MacKenzie High School
Secondary: Public
4.76 km
Richmond Green Secondary School
Secondary: Public
1.40 km
Richmond Hill High School
Secondary: Public
2.03 km
Bayview Secondary School
Secondary: Public
3.09 km
$
$6,000
- 6 bath
- 4 bed
- 3500 sqft
51 Kensington Drive, Richmond Hill, Ontario • L4E 3S7 • Rural Richmond Hill
$
$4,250
- 3 bath
- 4 bed
- 1500 sqft
119 Hartney Drive, Richmond Hill, Ontario • L4S 0K6 • Rural Richmond Hill














