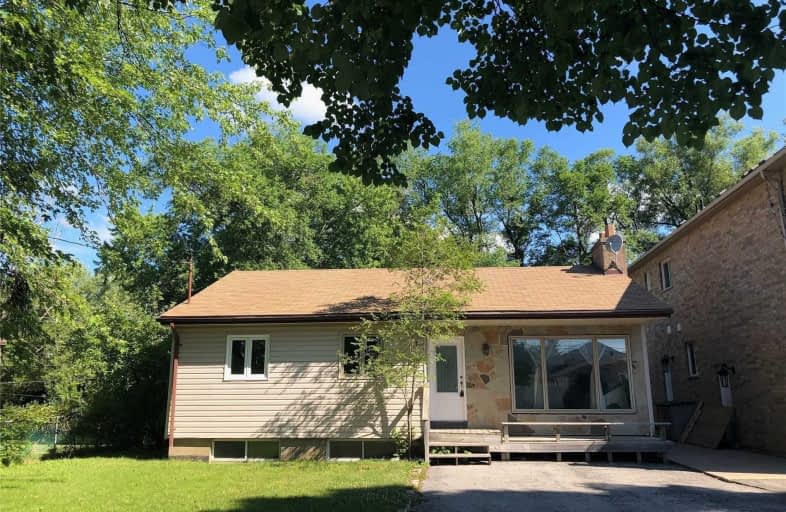Sold on Sep 13, 2020
Note: Property is not currently for sale or for rent.

-
Type: Detached
-
Style: Bungalow
-
Lot Size: 54.59 x 150 Feet
-
Age: No Data
-
Taxes: $4,608 per year
-
Days on Site: 69 Days
-
Added: Jul 06, 2020 (2 months on market)
-
Updated:
-
Last Checked: 3 months ago
-
MLS®#: N4819220
-
Listed By: Homelife landmark realty inc., brokerage
Incredible Opportunity To Purchase Spacious Bungalow In Most Desirable Lake Wilcox Community, Backing To Beautiful Conservation/Stream Treeded Area. Finished Bsmnt With 2 Bedroom Apartment, Living Room,Kitchen,4Pc Bath And Separate Entrance.Minutes Walk To Lake And Yonge St. Top Rated School.Great Chance For Rebuilt/Development Or To Build Your Own Multi-Million Dollar Dream Home. Great Inner Habitable Condition. Open House Jul 25/26 2:00Pm~4:00Pm.
Extras
Ground And Basement W./ S/S Kitchen Dishwasher Launder Washer, Dryer,Stove, Fridge, All Window Coverings, All Electric Light Fixtures
Property Details
Facts for 44 Lakeland Crescent, Richmond Hill
Status
Days on Market: 69
Last Status: Sold
Sold Date: Sep 13, 2020
Closed Date: Sep 30, 2020
Expiry Date: Dec 31, 2020
Sold Price: $980,000
Unavailable Date: Sep 13, 2020
Input Date: Jul 06, 2020
Prior LSC: Sold
Property
Status: Sale
Property Type: Detached
Style: Bungalow
Area: Richmond Hill
Community: Oak Ridges Lake Wilcox
Availability Date: Flexible
Inside
Bedrooms: 3
Bedrooms Plus: 2
Bathrooms: 2
Kitchens: 1
Kitchens Plus: 1
Rooms: 6
Den/Family Room: No
Air Conditioning: Central Air
Fireplace: No
Laundry Level: Lower
Central Vacuum: N
Washrooms: 2
Building
Basement: Sep Entrance
Heat Type: Forced Air
Heat Source: Gas
Exterior: Stone
Exterior: Vinyl Siding
Water Supply: Municipal
Special Designation: Unknown
Other Structures: Garden Shed
Parking
Driveway: Pvt Double
Garage Type: None
Covered Parking Spaces: 6
Total Parking Spaces: 6
Fees
Tax Year: 2019
Tax Legal Description: Plan 499 Pt Lot 3
Taxes: $4,608
Highlights
Feature: Grnbelt/Cons
Feature: Park
Feature: Ravine
Land
Cross Street: Yonge/North Lake
Municipality District: Richmond Hill
Fronting On: North
Pool: None
Sewer: Sewers
Lot Depth: 150 Feet
Lot Frontage: 54.59 Feet
Additional Media
- Virtual Tour: https://www.houssmax.ca/vtournb/h1316485
Rooms
Room details for 44 Lakeland Crescent, Richmond Hill
| Type | Dimensions | Description |
|---|---|---|
| Living Main | 3.88 x 4.69 | Laminate |
| Kitchen Main | 2.20 x 2.46 | Family Size Kitchen, Ceramic Back Splash, Ceramic Floor |
| Breakfast Main | 3.64 x 3.71 | Laminate, W/O To Deck, O/Looks Ravine |
| Master Main | 3.34 x 3.67 | Laminate, Double Closet |
| 2nd Br Main | 2.60 x 3.28 | Laminate, Large Closet |
| 3rd Br Main | 3.27 x 2.43 | Laminate, Large Closet |
| Living Bsmt | - | Broadloom |
| Kitchen Bsmt | - | O/Looks Living |
| Br Bsmt | - | Broadloom, Large Closet |
| Br Bsmt | - | Broadloom, Large Closet |
| XXXXXXXX | XXX XX, XXXX |
XXXX XXX XXXX |
$XXX,XXX |
| XXX XX, XXXX |
XXXXXX XXX XXXX |
$XXX,XXX | |
| XXXXXXXX | XXX XX, XXXX |
XXXXXXX XXX XXXX |
|
| XXX XX, XXXX |
XXXXXX XXX XXXX |
$XXX,XXX | |
| XXXXXXXX | XXX XX, XXXX |
XXXXXXXX XXX XXXX |
|
| XXX XX, XXXX |
XXXXXX XXX XXXX |
$XXX,XXX | |
| XXXXXXXX | XXX XX, XXXX |
XXXXXXX XXX XXXX |
|
| XXX XX, XXXX |
XXXXXX XXX XXXX |
$X,XXX,XXX | |
| XXXXXXXX | XXX XX, XXXX |
XXXX XXX XXXX |
$XXX,XXX |
| XXX XX, XXXX |
XXXXXX XXX XXXX |
$XXX,XXX | |
| XXXXXXXX | XXX XX, XXXX |
XXXXXXXX XXX XXXX |
|
| XXX XX, XXXX |
XXXXXX XXX XXXX |
$X,XXX | |
| XXXXXXXX | XXX XX, XXXX |
XXXXXXXX XXX XXXX |
|
| XXX XX, XXXX |
XXXXXX XXX XXXX |
$X,XXX |
| XXXXXXXX XXXX | XXX XX, XXXX | $980,000 XXX XXXX |
| XXXXXXXX XXXXXX | XXX XX, XXXX | $939,000 XXX XXXX |
| XXXXXXXX XXXXXXX | XXX XX, XXXX | XXX XXXX |
| XXXXXXXX XXXXXX | XXX XX, XXXX | $939,000 XXX XXXX |
| XXXXXXXX XXXXXXXX | XXX XX, XXXX | XXX XXXX |
| XXXXXXXX XXXXXX | XXX XX, XXXX | $998,000 XXX XXXX |
| XXXXXXXX XXXXXXX | XXX XX, XXXX | XXX XXXX |
| XXXXXXXX XXXXXX | XXX XX, XXXX | $1,198,800 XXX XXXX |
| XXXXXXXX XXXX | XXX XX, XXXX | $945,000 XXX XXXX |
| XXXXXXXX XXXXXX | XXX XX, XXXX | $949,900 XXX XXXX |
| XXXXXXXX XXXXXXXX | XXX XX, XXXX | XXX XXXX |
| XXXXXXXX XXXXXX | XXX XX, XXXX | $1,750 XXX XXXX |
| XXXXXXXX XXXXXXXX | XXX XX, XXXX | XXX XXXX |
| XXXXXXXX XXXXXX | XXX XX, XXXX | $1,500 XXX XXXX |

Académie de la Moraine
Elementary: PublicOur Lady of the Annunciation Catholic Elementary School
Elementary: CatholicLake Wilcox Public School
Elementary: PublicBond Lake Public School
Elementary: PublicMacLeod's Landing Public School
Elementary: PublicOak Ridges Public School
Elementary: PublicACCESS Program
Secondary: PublicÉSC Renaissance
Secondary: CatholicDr G W Williams Secondary School
Secondary: PublicCardinal Carter Catholic Secondary School
Secondary: CatholicSt Maximilian Kolbe High School
Secondary: CatholicRichmond Hill High School
Secondary: Public- 4 bath
- 4 bed
- 2000 sqft
34 Estate Garden Drive, Richmond Hill, Ontario • L4E 3V3 • Oak Ridges



