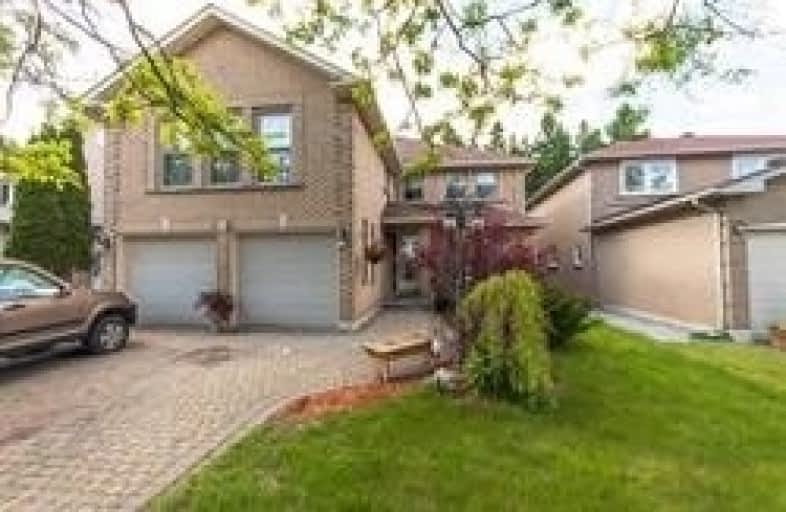Sold on Oct 25, 2019
Note: Property is not currently for sale or for rent.

-
Type: Detached
-
Style: 2-Storey
-
Size: 3000 sqft
-
Lot Size: 44.29 x 109.91 Feet
-
Age: No Data
-
Taxes: $6,365 per year
-
Days on Site: 8 Days
-
Added: Oct 29, 2019 (1 week on market)
-
Updated:
-
Last Checked: 3 months ago
-
MLS®#: N4610458
-
Listed By: Royal lepage your community realty, brokerage
Motivated Seller! This Property Is Situated On A Cul-De-Sac In A Family Oriented Neighbourhood In Richmond Hill. Priced To Sell. Features: 5+ Bedrooms,5 Washrooms,Open Concept Kitchen W/Great Sized Breakfast Area Overlooking The Ravine.Finished Basement & Still Room For More Options In The Basement.Very Private Guest Suite With 4Pc Ensuite.Steps To Yonge St,Steps To Shopping Center,Schools,Outdoor Trails. This Property Has It All.
Extras
Includes All Blinds,Stove,Fridge,Dishwasher,Washer & Dryer G/O & More.Lockbox On Property For Easy Showings.
Property Details
Facts for 44 Loyal Blue Crescent, Richmond Hill
Status
Days on Market: 8
Last Status: Sold
Sold Date: Oct 25, 2019
Closed Date: Nov 20, 2019
Expiry Date: Jan 17, 2020
Sold Price: $1,150,000
Unavailable Date: Oct 25, 2019
Input Date: Oct 17, 2019
Property
Status: Sale
Property Type: Detached
Style: 2-Storey
Size (sq ft): 3000
Area: Richmond Hill
Community: Devonsleigh
Availability Date: Immediate
Inside
Bedrooms: 5
Bedrooms Plus: 1
Bathrooms: 5
Kitchens: 1
Rooms: 13
Den/Family Room: Yes
Air Conditioning: Central Air
Fireplace: Yes
Laundry Level: Main
Washrooms: 5
Building
Basement: Finished
Heat Type: Forced Air
Heat Source: Gas
Exterior: Brick
Water Supply: Municipal
Special Designation: Unknown
Parking
Driveway: Available
Garage Spaces: 2
Garage Type: Built-In
Covered Parking Spaces: 5
Total Parking Spaces: 7
Fees
Tax Year: 2019
Tax Legal Description: Plan 65M2778 Lot 36
Taxes: $6,365
Land
Cross Street: Yonge/Elgin Mills
Municipality District: Richmond Hill
Fronting On: North
Pool: None
Sewer: Sewers
Lot Depth: 109.91 Feet
Lot Frontage: 44.29 Feet
Rooms
Room details for 44 Loyal Blue Crescent, Richmond Hill
| Type | Dimensions | Description |
|---|---|---|
| Living Ground | 3.35 x 4.88 | French Doors, Bay Window |
| Dining Ground | 3.35 x 4.19 | Picture Window |
| Kitchen Ground | 3.29 x 3.54 | Granite Counter, Family Size Kitchen |
| Breakfast Ground | 3.38 x 3.66 | W/O To Deck, Overlook Greenbelt |
| Family Ground | 3.30 x 5.36 | Hardwood Floor, Fireplace, O/Looks Backyard |
| Office Ground | 3.29 x 2.87 | Hardwood Floor, Window |
| Master 2nd | 3.35 x 5.79 | 5 Pc Ensuite, Combined W/Sitting |
| 5th Br 2nd | 4.14 x 4.57 | Laminate, 3 Pc Ensuite, Granite Counter |
| 4th Br 2nd | 3.38 x 3.65 | Laminate, Closet, O/Looks Backyard |
| 3rd Br 2nd | 3.07 x 3.07 | Closet, O/Looks Backyard |
| 2nd Br 2nd | 3.38 x 3.66 | |
| Rec Lower | - |
| XXXXXXXX | XXX XX, XXXX |
XXXX XXX XXXX |
$X,XXX,XXX |
| XXX XX, XXXX |
XXXXXX XXX XXXX |
$X,XXX,XXX | |
| XXXXXXXX | XXX XX, XXXX |
XXXXXXX XXX XXXX |
|
| XXX XX, XXXX |
XXXXXX XXX XXXX |
$X,XXX,XXX | |
| XXXXXXXX | XXX XX, XXXX |
XXXXXXX XXX XXXX |
|
| XXX XX, XXXX |
XXXXXX XXX XXXX |
$X,XXX,XXX | |
| XXXXXXXX | XXX XX, XXXX |
XXXXXXX XXX XXXX |
|
| XXX XX, XXXX |
XXXXXX XXX XXXX |
$X,XXX,XXX |
| XXXXXXXX XXXX | XXX XX, XXXX | $1,150,000 XXX XXXX |
| XXXXXXXX XXXXXX | XXX XX, XXXX | $1,198,888 XXX XXXX |
| XXXXXXXX XXXXXXX | XXX XX, XXXX | XXX XXXX |
| XXXXXXXX XXXXXX | XXX XX, XXXX | $1,250,000 XXX XXXX |
| XXXXXXXX XXXXXXX | XXX XX, XXXX | XXX XXXX |
| XXXXXXXX XXXXXX | XXX XX, XXXX | $1,250,000 XXX XXXX |
| XXXXXXXX XXXXXXX | XXX XX, XXXX | XXX XXXX |
| XXXXXXXX XXXXXX | XXX XX, XXXX | $1,350,000 XXX XXXX |

Corpus Christi Catholic Elementary School
Elementary: CatholicH G Bernard Public School
Elementary: PublicCrosby Heights Public School
Elementary: PublicBeverley Acres Public School
Elementary: PublicMoraine Hills Public School
Elementary: PublicTrillium Woods Public School
Elementary: PublicÉcole secondaire Norval-Morrisseau
Secondary: PublicJean Vanier High School
Secondary: CatholicAlexander MacKenzie High School
Secondary: PublicRichmond Hill High School
Secondary: PublicSt Theresa of Lisieux Catholic High School
Secondary: CatholicBayview Secondary School
Secondary: Public

