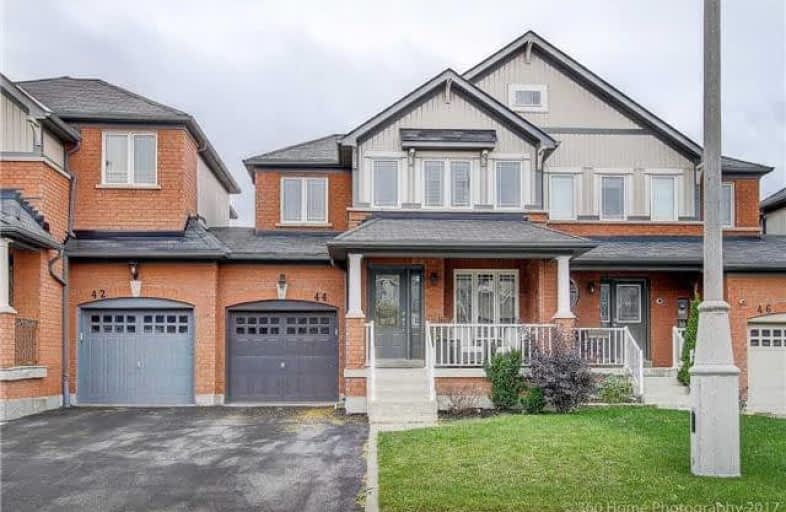Sold on Oct 30, 2017
Note: Property is not currently for sale or for rent.

-
Type: Link
-
Style: 2-Storey
-
Size: 1500 sqft
-
Lot Size: 24.61 x 88.58 Feet
-
Age: No Data
-
Taxes: $3,701 per year
-
Days on Site: 12 Days
-
Added: Sep 07, 2019 (1 week on market)
-
Updated:
-
Last Checked: 3 months ago
-
MLS®#: N3958855
-
Listed By: Right at home realty inc., brokerage
Absolutely Gorgeous Home!A Real Gem! Linked On One Side Only!Beautiful Neutral Decor W/Incredible Layout Boasting Design,Comfort & Style.Extremely Spacious, Sun-Filled Home W/1000S Spent On Upgrades! 9" Ceilings & Hardwood On Main! Glazed Glass Backsplash & Corian Counter! Extra Wide Oak Staircase! 40 Pot Lights! Washrooms Redone! New Front Door! Access To Garage! Prof Finished Basement! Prof Landscaped Backyard Oasis W/Shed!Cold Room!
Extras
A Most Sought After Area Surrounded By Parks & Greenbelts! Steps To Schools, All Amenities! S/S Fridge, S/S Stove, S/S Dishwasher, S/S B/I Microwave,Washer,Dryer, All Elfs, Gdo W/2 Remotes. Cvac W/Equip. Your Clients Will Love It...10+++
Property Details
Facts for 44 Ulson Drive, Richmond Hill
Status
Days on Market: 12
Last Status: Sold
Sold Date: Oct 30, 2017
Closed Date: Dec 21, 2017
Expiry Date: Apr 17, 2018
Sold Price: $765,000
Unavailable Date: Oct 30, 2017
Input Date: Oct 18, 2017
Prior LSC: Listing with no contract changes
Property
Status: Sale
Property Type: Link
Style: 2-Storey
Size (sq ft): 1500
Area: Richmond Hill
Community: Oak Ridges
Availability Date: Tba
Inside
Bedrooms: 3
Bathrooms: 4
Kitchens: 1
Rooms: 8
Den/Family Room: Yes
Air Conditioning: Central Air
Fireplace: No
Washrooms: 4
Building
Basement: Finished
Basement 2: Unfinished
Heat Type: Forced Air
Heat Source: Gas
Exterior: Brick
Water Supply: Municipal
Special Designation: Unknown
Parking
Driveway: Private
Garage Spaces: 1
Garage Type: Built-In
Covered Parking Spaces: 1
Total Parking Spaces: 2
Fees
Tax Year: 2017
Tax Legal Description: Plan 65M3781 Pt Blk 396 Rp 65R28154 Parts 21 And 2
Taxes: $3,701
Highlights
Feature: Park
Feature: Public Transit
Feature: School
Land
Cross Street: Bathurst / Kingshill
Municipality District: Richmond Hill
Fronting On: West
Pool: None
Sewer: Sewers
Lot Depth: 88.58 Feet
Lot Frontage: 24.61 Feet
Additional Media
- Virtual Tour: http://www.360homephoto.com/h710162/
Rooms
Room details for 44 Ulson Drive, Richmond Hill
| Type | Dimensions | Description |
|---|---|---|
| Living Main | 4.05 x 3.70 | Hardwood Floor, Combined W/Dining, Pot Lights |
| Dining Main | 4.05 x 3.70 | Hardwood Floor, Combined W/Living, Pot Lights |
| Kitchen Main | 3.05 x 4.05 | Eat-In Kitchen, W/O To Patio, Corian Counter |
| Family Main | 4.55 x 4.00 | Hardwood Floor |
| Master 2nd | 2.75 x 4.00 | Broadloom, W/I Closet, 4 Pc Ensuite |
| 2nd Br 2nd | 2.75 x 3.90 | Broadloom |
| 3rd Br 2nd | 2.80 x 3.40 | Broadloom |
| Rec Bsmt | 3.80 x 4.60 | Laminate, Closet |
| Media/Ent Bsmt | 2.90 x 4.30 | Laminate, Electric Fireplace, 3 Pc Bath |
| XXXXXXXX | XXX XX, XXXX |
XXXX XXX XXXX |
$XXX,XXX |
| XXX XX, XXXX |
XXXXXX XXX XXXX |
$XXX,XXX |
| XXXXXXXX XXXX | XXX XX, XXXX | $765,000 XXX XXXX |
| XXXXXXXX XXXXXX | XXX XX, XXXX | $769,000 XXX XXXX |

Windham Ridge Public School
Elementary: PublicKettle Lakes Public School
Elementary: PublicFather Frederick McGinn Catholic Elementary School
Elementary: CatholicOak Ridges Public School
Elementary: PublicOur Lady of Hope Catholic Elementary School
Elementary: CatholicBeynon Fields Public School
Elementary: PublicACCESS Program
Secondary: PublicÉSC Renaissance
Secondary: CatholicKing City Secondary School
Secondary: PublicCardinal Carter Catholic Secondary School
Secondary: CatholicRichmond Hill High School
Secondary: PublicSt Theresa of Lisieux Catholic High School
Secondary: Catholic

