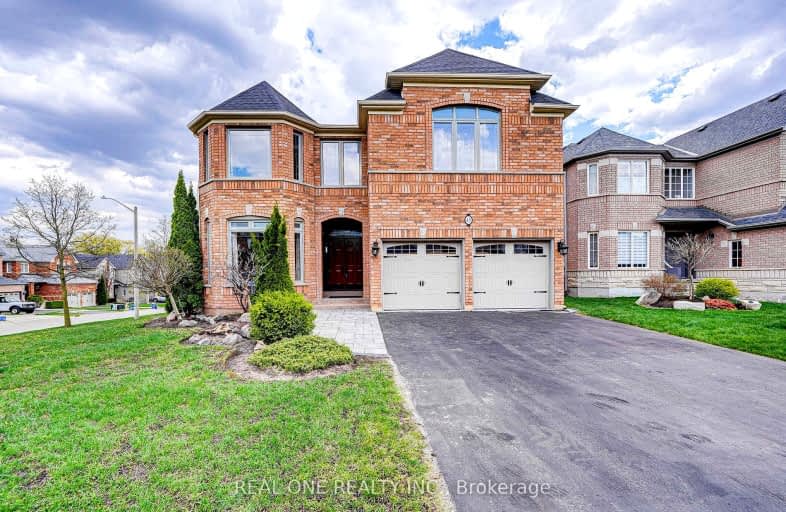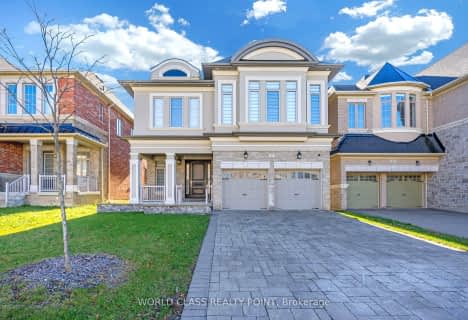
Car-Dependent
- Almost all errands require a car.
Minimal Transit
- Almost all errands require a car.
Somewhat Bikeable
- Most errands require a car.

Académie de la Moraine
Elementary: PublicOur Lady of the Annunciation Catholic Elementary School
Elementary: CatholicLake Wilcox Public School
Elementary: PublicBond Lake Public School
Elementary: PublicMacLeod's Landing Public School
Elementary: PublicOak Ridges Public School
Elementary: PublicACCESS Program
Secondary: PublicÉSC Renaissance
Secondary: CatholicDr G W Williams Secondary School
Secondary: PublicCardinal Carter Catholic Secondary School
Secondary: CatholicSt Maximilian Kolbe High School
Secondary: CatholicRichmond Hill High School
Secondary: Public-
A Plus Bamyaan Kabab
13130 Yonge Street, Vaughan, ON L4H 1A3 15.39km -
Myst Cafe & Lounge
12963 Yonge Street, Richmond Hill, ON L4E 3G9 1.54km -
State & Main Kitchen & Bar
14760 Yonge Street, Aurora, ON L4G 7H8 4.19km
-
McDonald's
13233 Yonge Street, Richmond Hill, ON L4E 3L2 1.28km -
Tim Hortons
13380 Yonge Street, Richmond Hill, ON L4E 2P6 1.39km -
Myst Cafe & Lounge
12963 Yonge Street, Richmond Hill, ON L4E 3G9 1.54km
-
The Organic Compounding Pharmacy
13237 Yonge Street, Unit 10, Richmond Hill, ON L4E 3L2 1.21km -
TruCare
13110 Yonge Street, Unit A, Richmond Hill, ON L4E 1A3 1.44km -
Shoppers Drug Mart
14729 Yonge Street, Aurora, ON L4G 1N1 4.28km
-
Pizza pizza
13237 Yonge Street, Richmond Hill, ON L4E 3L2 1.21km -
Karahi Point
13237 Yonge Street, Unit B1, Richmond Hill, ON L4E 3L2 1.21km -
Micatoni's
13321 Yonge Street, Richmond Hill, ON L4E 1.23km
-
Smart Centres Aurora
135 First Commerce Drive, Aurora, ON L4G 0G2 7.25km -
Dollarama
13231 Yonge Street, Richmond Hill, ON L4E 1B6 1.17km -
Canadian Tire
15400 Bayview Avenue, Aurora, ON L4G 7J1 4.07km
-
Food Basics
13231 Yonge Street, Richmond Hill, ON L4E 3L2 1.31km -
Chris & Karen's No Frills
13071 Yonge Street, Richmond Hill, ON L4E 1A5 1.3km -
Rob’s No Frills
13071 Yonge Street, Richmond Hill, ON L4E 1A5 1.35km
-
LCBO
94 First Commerce Drive, Aurora, ON L4G 0H5 6.93km -
Lcbo
15830 Bayview Avenue, Aurora, ON L4G 7Y3 7.44km -
Lcbo
10375 Yonge Street, Richmond Hill, ON L4C 3C2 7.98km
-
York Region Automotive
13061 Yonge Street, Richmond Hill, ON L4E 1A5 1.39km -
Ultramar Express Mart
12891 Yonge street, Richmond Hill, ON L4E 3M7 1.62km -
Esso
12338 Yonge Street, Richmond Hill, ON L4E 0W5 2.9km
-
Cineplex Odeon Aurora
15460 Bayview Avenue, Aurora, ON L4G 7J1 6.31km -
Elgin Mills Theatre
10909 Yonge Street, Richmond Hill, ON L4C 3E3 6.58km -
Imagine Cinemas
10909 Yonge Street, Unit 33, Richmond Hill, ON L4C 3E3 6.61km
-
Richmond Hill Public Library - Oak Ridges Library
34 Regatta Avenue, Richmond Hill, ON L4E 4R1 1.39km -
Aurora Public Library
15145 Yonge Street, Aurora, ON L4G 1M1 5.34km -
Richmond Hill Public Library - Richmond Green
1 William F Bell Parkway, Richmond Hill, ON L4S 1N2 6.54km
-
Mackenzie Health
10 Trench Street, Richmond Hill, ON L4C 4Z3 9.24km -
VCA Canada 404 Veterinary Emergency and Referral Hospital
510 Harry Walker Parkway S, Newmarket, ON L3Y 0B3 10.81km -
Southlake Regional Health Centre
596 Davis Drive, Newmarket, ON L3Y 2P9 11.97km
-
Lake Wilcox Park
Sunset Beach Rd, Richmond Hill ON 1.01km -
David Hamilton Park
124 Blackmore Ave (near Valleymede Drive), Richmond Hill ON L4B 2B1 11.54km -
Mcnaughton Soccer
ON 11.87km
-
RBC Royal Bank
12935 Yonge St (at Sunset Beach Rd), Richmond Hill ON L4E 0G7 1.56km -
TD Bank Financial Group
14845 Yonge St (Dunning ave), Aurora ON L4G 6H8 4.53km -
CIBC
660 Wellington St E (Bayview Ave.), Aurora ON L4G 0K3 5.81km
- 7 bath
- 6 bed
- 3500 sqft
81 Wellspring Avenue, Richmond Hill, Ontario • L4E 1E8 • Oak Ridges
- 5 bath
- 5 bed
- 3000 sqft
128 Park Crescent, Richmond Hill, Ontario • L4E 3J8 • Oak Ridges Lake Wilcox
- 5 bath
- 5 bed
- 3000 sqft
144 Pine Hill Crescent, Aurora, Ontario • L4G 3X9 • Aurora Estates





