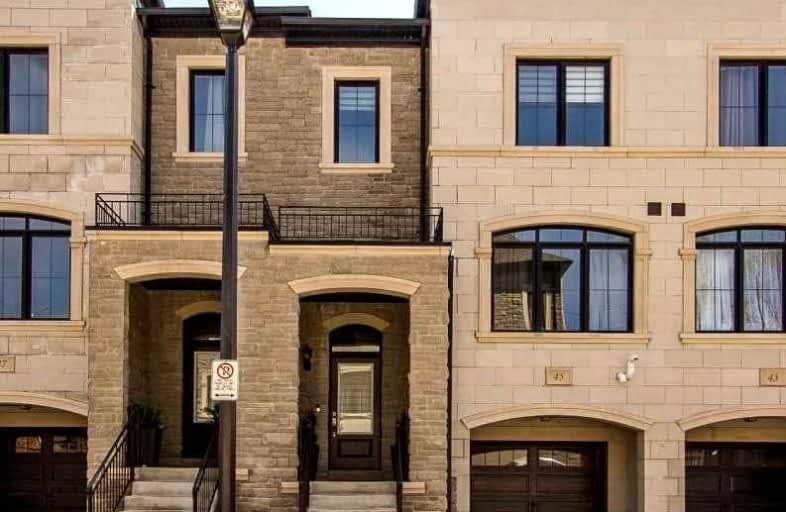
Ross Doan Public School
Elementary: Public
1.54 km
St Charles Garnier Catholic Elementary School
Elementary: Catholic
0.95 km
Roselawn Public School
Elementary: Public
0.87 km
Nellie McClung Public School
Elementary: Public
1.43 km
Anne Frank Public School
Elementary: Public
1.49 km
Thornhill Woods Public School
Elementary: Public
1.61 km
École secondaire Norval-Morrisseau
Secondary: Public
3.56 km
Alexander MacKenzie High School
Secondary: Public
2.61 km
Langstaff Secondary School
Secondary: Public
1.66 km
Westmount Collegiate Institute
Secondary: Public
3.48 km
Stephen Lewis Secondary School
Secondary: Public
1.98 km
St Elizabeth Catholic High School
Secondary: Catholic
4.93 km











