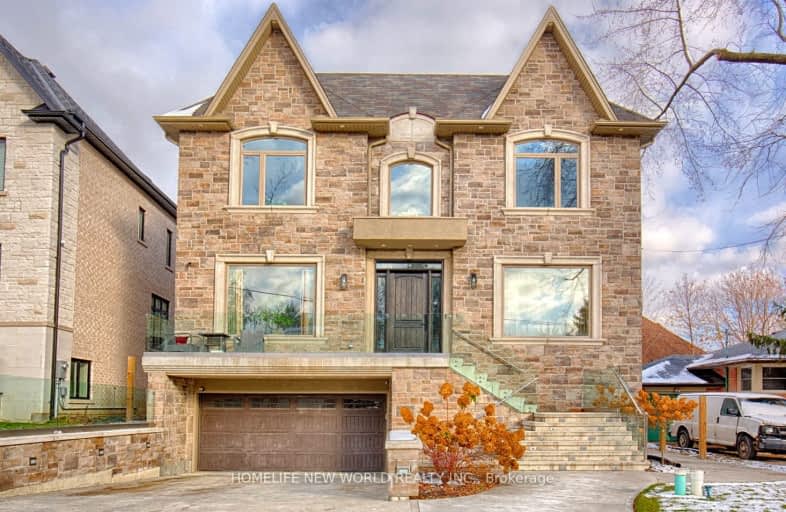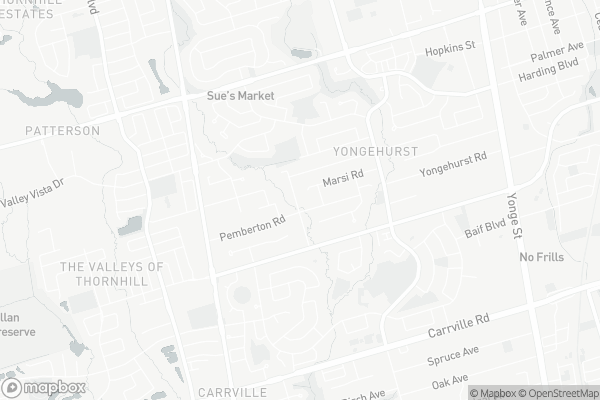
Car-Dependent
- Almost all errands require a car.
Some Transit
- Most errands require a car.
Somewhat Bikeable
- Most errands require a car.

St Anne Catholic Elementary School
Elementary: CatholicRoss Doan Public School
Elementary: PublicSt Charles Garnier Catholic Elementary School
Elementary: CatholicRoselawn Public School
Elementary: PublicPleasantville Public School
Elementary: PublicAnne Frank Public School
Elementary: PublicÉcole secondaire Norval-Morrisseau
Secondary: PublicAlexander MacKenzie High School
Secondary: PublicLangstaff Secondary School
Secondary: PublicStephen Lewis Secondary School
Secondary: PublicSt Theresa of Lisieux Catholic High School
Secondary: CatholicBayview Secondary School
Secondary: Public-
Wild Wing
9580 Yonge Street, Richmond Hill, ON L4C 1V6 1.36km -
The Three Crowns Pub
9724 Yonge Street, Richmond Hill, ON L4C 1V8 1.44km -
Cyan Cafe & Lounge
9737 Yonge Street, Unit 205, Richmond Hill, ON L4C 8S7 1.56km
-
Paradise Cafe
9600 Bathurst Street, Vaughan, ON L6A 3Z8 0.74km -
Tim Hortons
10 Trench Street, Richmond Hill, ON L4C 4Z3 1.22km -
Cafe Landwer - Rutherford & Bathurst
9340 Bathurst Street, Maple, ON L6A 4N9 1.32km
-
Health Plus Pharmacy
10 Trench Street, Richmond Hill, ON L4C 4Z3 1.22km -
Hayyan Healthcare
9301 Bathurst Street, Suite 8, Richmond Hill, ON L4C 9S2 1.26km -
Shoppers Drug Mart
9306 Bathurst Street, Building 1, Unit A, Vaughan, ON L6A 4N7 1.36km
-
Beyond Delish
9699 Bathurst Street, Richmond Hill, ON L4C 3X4 0.63km -
Capital Grill & Pizzeria
9301 Bathurst Street, Richmond Hill, ON L4C 6C2 1.26km -
Paradise Cafe
9600 Bathurst Street, Vaughan, ON L6A 3Z8 0.74km
-
Hillcrest Mall
9350 Yonge Street, Richmond Hill, ON L4C 5G2 1.45km -
Village Gate
9665 Avenue Bayview, Richmond Hill, ON L4C 9V4 3.39km -
Richlane Mall
9425 Leslie Street, Richmond Hill, ON L4B 3N7 5.32km
-
Sue's Fresh Market
205 Donhead Village Boulvard, Richmond Hill, ON L4C 0.86km -
Aladdin Middle Eastern Market
9301 Bathurst Street, Richmond Hill, ON L4C 9W3 1.26km -
Sahara Market
9301 Bathurst Street, Regional Municipality of York, ON L4C 9S2 1.26km
-
The Beer Store
8825 Yonge Street, Richmond Hill, ON L4C 6Z1 2.58km -
LCBO
8783 Yonge Street, Richmond Hill, ON L4C 6Z1 2.66km -
Lcbo
10375 Yonge Street, Richmond Hill, ON L4C 3C2 2.67km
-
Yonge & May Esso
9700 Yonge Street, Richmond Hill, ON L4C 1V8 1.42km -
Petro-Canada
9550 Yonge Street, Richmond Hill, ON L4C 1V6 1.44km -
Petro Canada
1081 Rutherford Road, Vaughan, ON L4J 9C2 2.12km
-
SilverCity Richmond Hill
8725 Yonge Street, Richmond Hill, ON L4C 6Z1 2.96km -
Famous Players
8725 Yonge Street, Richmond Hill, ON L4C 6Z1 2.96km -
Elgin Mills Theatre
10909 Yonge Street, Richmond Hill, ON L4C 3E3 3.92km
-
Richmond Hill Public Library - Central Library
1 Atkinson Street, Richmond Hill, ON L4C 0H5 1.65km -
Richmond Hill Public Library-Richvale Library
40 Pearson Avenue, Richmond Hill, ON L4C 6V5 2.02km -
Pleasant Ridge Library
300 Pleasant Ridge Avenue, Thornhill, ON L4J 9B3 3.46km
-
Mackenzie Health
10 Trench Street, Richmond Hill, ON L4C 4Z3 1.22km -
Shouldice Hospital
7750 Bayview Avenue, Thornhill, ON L3T 4A3 5.8km -
Vitalim Diagnostic Imaging
9600 Bathurst Street, Suite 302, Vaughan, ON L6A 3Z8 0.8km
-
Mill Pond Park
262 Mill St (at Trench St), Richmond Hill ON 1.82km -
Upper Mill Pond Park
Richmond Hill ON 1.96km -
Mcnaughton Soccer
ON 5.06km
-
TD Bank Financial Group
9200 Bathurst St (at Rutherford Rd), Thornhill ON L4J 8W1 1.6km -
TD Bank Financial Group
1370 Major MacKenzie Dr (at Benson Dr.), Maple ON L6A 4H6 2.47km -
RBC Royal Bank
1520 Major MacKenzie Dr W (at Dufferin St), Vaughan ON L6A 0A9 2.91km
- 5 bath
- 4 bed
- 3500 sqft
99 Birch Avenue, Richmond Hill, Ontario • L4C 6C5 • South Richvale
- 6 bath
- 4 bed
- 3500 sqft
21 Frontier Drive, Richmond Hill, Ontario • L4C 0M2 • South Richvale
- 6 bath
- 5 bed
- 3500 sqft
149 Milky Way Drive, Richmond Hill, Ontario • L4C 4Y3 • Observatory
- 6 bath
- 4 bed
- 5000 sqft
33 Winterport Court, Richmond Hill, Ontario • L4C 9V6 • South Richvale
- 7 bath
- 4 bed
- 3500 sqft
23 Milky Way Drive, Richmond Hill, Ontario • L4C 4M9 • Observatory
- 5 bath
- 4 bed
- 3500 sqft
6 Magistrale Court, Richmond Hill, Ontario • L4C 0H3 • North Richvale
- 3 bath
- 4 bed
- 2000 sqft
21 Yongeview Avenue, Richmond Hill, Ontario • L4C 7A3 • South Richvale












