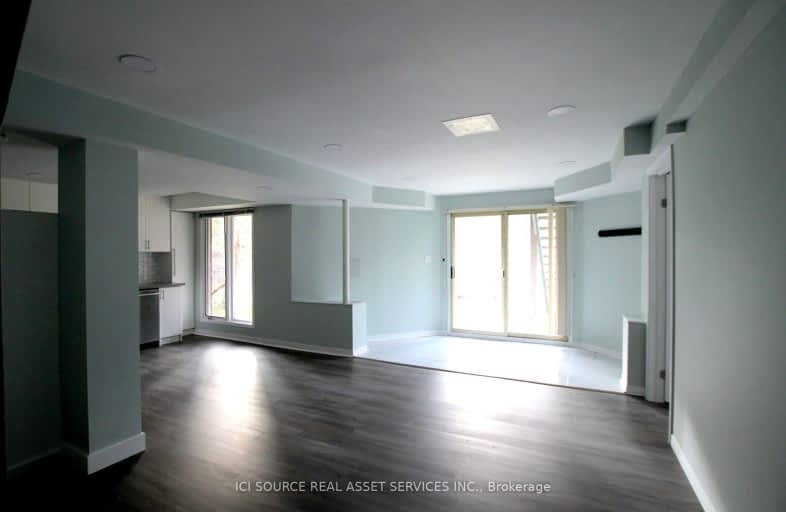Very Walkable
- Most errands can be accomplished on foot.
80
/100
Some Transit
- Most errands require a car.
47
/100
Somewhat Bikeable
- Most errands require a car.
43
/100

Stornoway Crescent Public School
Elementary: Public
1.72 km
Willowbrook Public School
Elementary: Public
1.82 km
Christ the King Catholic Elementary School
Elementary: Catholic
1.59 km
Adrienne Clarkson Public School
Elementary: Public
0.34 km
Doncrest Public School
Elementary: Public
1.14 km
Bayview Hill Elementary School
Elementary: Public
2.04 km
Thornlea Secondary School
Secondary: Public
1.68 km
Brebeuf College School
Secondary: Catholic
4.77 km
Langstaff Secondary School
Secondary: Public
2.88 km
Thornhill Secondary School
Secondary: Public
4.02 km
St Robert Catholic High School
Secondary: Catholic
2.32 km
Bayview Secondary School
Secondary: Public
3.82 km
-
Rosedale North Park
350 Atkinson Ave, Vaughan ON 4.54km -
Mill Pond Park
262 Mill St (at Trench St), Richmond Hill ON 5.08km -
Cummer Park
6000 Leslie St (Cummer Ave), Toronto ON M2H 1J9 5.66km
-
CIBC
300 W Beaver Creek Rd (at Highway 7), Richmond Hill ON L4B 3B1 1.42km -
TD Bank Financial Group
7967 Yonge St, Thornhill ON L3T 2C4 2.96km -
BMO Bank of Montreal
1070 Major MacKenzie Dr E (at Bayview Ave), Richmond Hill ON L4S 1P3 3.69km














