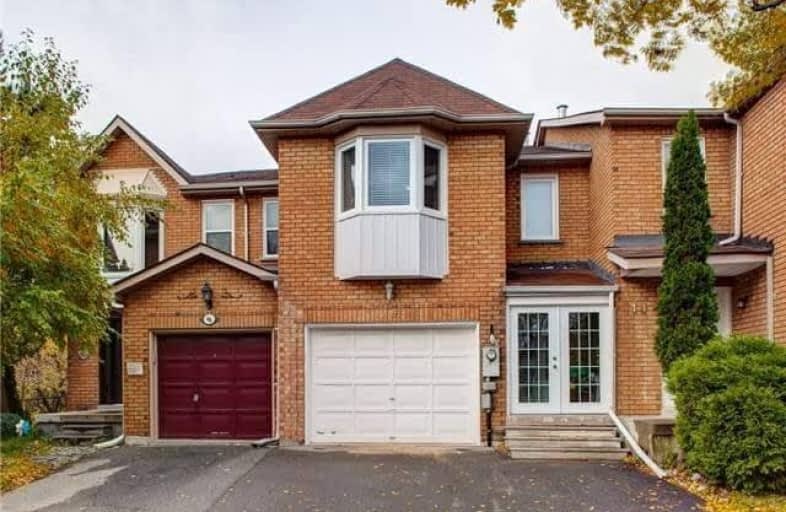Sold on Mar 13, 2019
Note: Property is not currently for sale or for rent.

-
Type: Att/Row/Twnhouse
-
Style: 2-Storey
-
Lot Size: 4.82 x 32 Metres
-
Age: No Data
-
Taxes: $4,417 per year
-
Days on Site: 5 Days
-
Added: Mar 07, 2019 (5 days on market)
-
Updated:
-
Last Checked: 3 months ago
-
MLS®#: N4376547
-
Listed By: Sutton group-admiral realty inc., brokerage
Absolutely Gorgeous Freehold Home In Quiet Cul De Sac. Upgraded Main And 2nd Floors. Easy Access To Highways, Steps To Public Transit, Park, Shopping Centre, Supermakrets. Top Rank St. Robert High School
Extras
Fridge, Oven, Dishwasher, Washer & Dryer, Existing Light Fixtures, Existing Window Coverings, Hot Water Tank Rental
Property Details
Facts for 46 Queensmill Court, Richmond Hill
Status
Days on Market: 5
Last Status: Sold
Sold Date: Mar 13, 2019
Closed Date: Apr 11, 2019
Expiry Date: Jun 30, 2019
Sold Price: $816,000
Unavailable Date: Mar 13, 2019
Input Date: Mar 07, 2019
Property
Status: Sale
Property Type: Att/Row/Twnhouse
Style: 2-Storey
Area: Richmond Hill
Community: Doncrest
Availability Date: Tba
Inside
Bedrooms: 3
Bathrooms: 3
Kitchens: 1
Rooms: 6
Den/Family Room: No
Air Conditioning: Central Air
Fireplace: Yes
Washrooms: 3
Building
Basement: Fin W/O
Heat Type: Forced Air
Heat Source: Gas
Exterior: Brick
Water Supply: Municipal
Special Designation: Unknown
Parking
Driveway: Private
Garage Spaces: 1
Garage Type: Built-In
Covered Parking Spaces: 3
Fees
Tax Year: 2018
Tax Legal Description: Plan 65M246 Pt B1K182 Rs 65R10976 Pts 44/45
Taxes: $4,417
Highlights
Feature: Cul De Sac
Feature: Hospital
Feature: Library
Feature: Park
Feature: Public Transit
Feature: School
Land
Cross Street: Bayview & Briggs
Municipality District: Richmond Hill
Fronting On: West
Pool: None
Sewer: Sewers
Lot Depth: 32 Metres
Lot Frontage: 4.82 Metres
Additional Media
- Virtual Tour: http://www.photographyh.com/mls/c216/
Rooms
Room details for 46 Queensmill Court, Richmond Hill
| Type | Dimensions | Description |
|---|---|---|
| Living Main | 3.18 x 6.69 | Laminate, Open Concept, Marble Fireplace |
| Dining Main | 3.18 x 6.69 | Laminate, Open Concept, Combined W/Living |
| Kitchen Main | 2.47 x 6.45 | Tile Floor, Eat-In Kitchen, W/O To Deck |
| Master 2nd | 4.10 x 6.01 | Laminate, Bay Window, W/I Closet |
| 2nd Br 2nd | 2.94 x 5.50 | Laminate, Double Closet |
| 3rd Br 2nd | 2.81 x 4.42 | Laminate, W/I Closet |
| XXXXXXXX | XXX XX, XXXX |
XXXX XXX XXXX |
$XXX,XXX |
| XXX XX, XXXX |
XXXXXX XXX XXXX |
$XXX,XXX | |
| XXXXXXXX | XXX XX, XXXX |
XXXXXXX XXX XXXX |
|
| XXX XX, XXXX |
XXXXXX XXX XXXX |
$XXX,XXX |
| XXXXXXXX XXXX | XXX XX, XXXX | $816,000 XXX XXXX |
| XXXXXXXX XXXXXX | XXX XX, XXXX | $738,000 XXX XXXX |
| XXXXXXXX XXXXXXX | XXX XX, XXXX | XXX XXXX |
| XXXXXXXX XXXXXX | XXX XX, XXXX | $828,000 XXX XXXX |

Sixteenth Avenue Public School
Elementary: PublicRed Maple Public School
Elementary: PublicChrist the King Catholic Elementary School
Elementary: CatholicAdrienne Clarkson Public School
Elementary: PublicDoncrest Public School
Elementary: PublicBayview Hill Elementary School
Elementary: PublicThornlea Secondary School
Secondary: PublicJean Vanier High School
Secondary: CatholicLangstaff Secondary School
Secondary: PublicThornhill Secondary School
Secondary: PublicSt Robert Catholic High School
Secondary: CatholicBayview Secondary School
Secondary: Public

