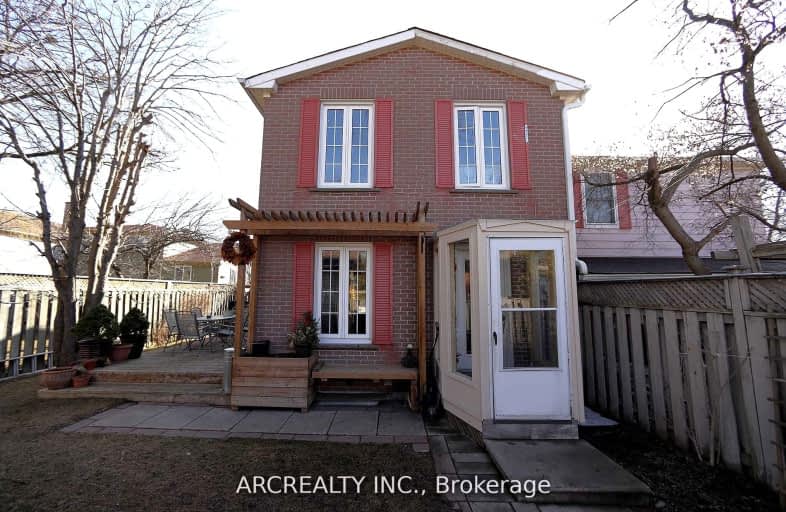Very Walkable
- Most errands can be accomplished on foot.
81
/100
Good Transit
- Some errands can be accomplished by public transportation.
52
/100
Bikeable
- Some errands can be accomplished on bike.
57
/100

St Anne Catholic Elementary School
Elementary: Catholic
1.49 km
Ross Doan Public School
Elementary: Public
0.44 km
St Charles Garnier Catholic Elementary School
Elementary: Catholic
0.68 km
Roselawn Public School
Elementary: Public
0.79 km
Sixteenth Avenue Public School
Elementary: Public
1.45 km
Charles Howitt Public School
Elementary: Public
1.32 km
École secondaire Norval-Morrisseau
Secondary: Public
2.45 km
Jean Vanier High School
Secondary: Catholic
3.84 km
Alexander MacKenzie High School
Secondary: Public
1.70 km
Langstaff Secondary School
Secondary: Public
1.90 km
Stephen Lewis Secondary School
Secondary: Public
3.60 km
Bayview Secondary School
Secondary: Public
3.18 km
-
Mill Pond Park
262 Mill St (at Trench St), Richmond Hill ON 2.44km -
Rosedale North Park
350 Atkinson Ave, Vaughan ON 4.44km -
Cummer Park
6000 Leslie St (Cummer Ave), Toronto ON M2H 1J9 8.27km
-
TD Bank Financial Group
9200 Bathurst St (at Rutherford Rd), Thornhill ON L4J 8W1 2.04km -
RBC Royal Bank
365 High Tech Rd (at Bayview Ave.), Richmond Hill ON L4B 4V9 2.69km -
TD Bank Financial Group
7967 Yonge St, Thornhill ON L3T 2C4 3.88km














